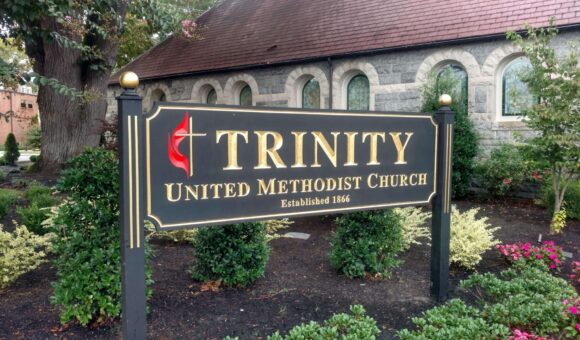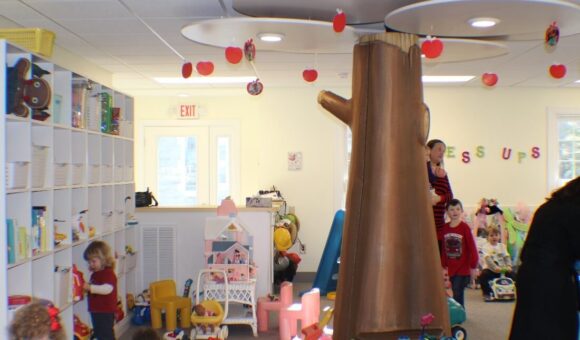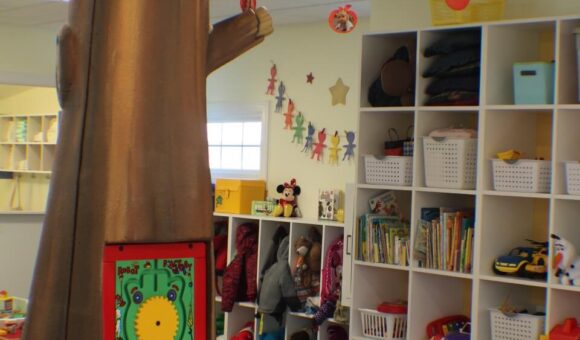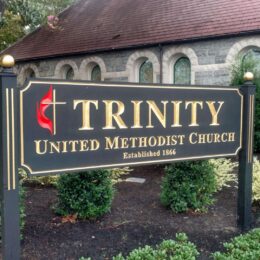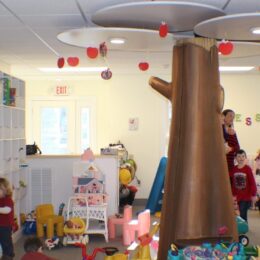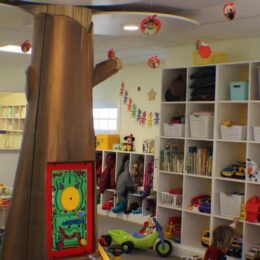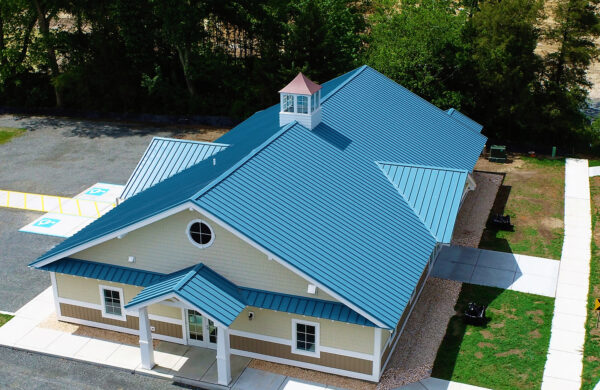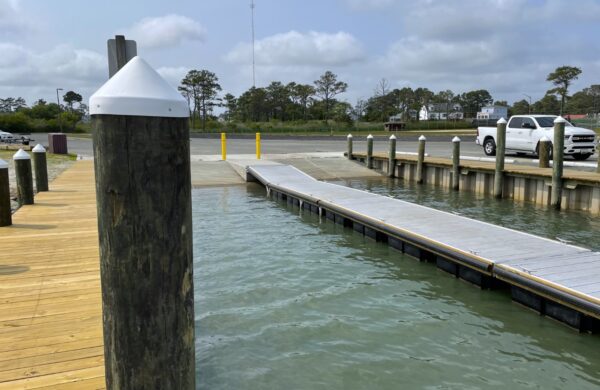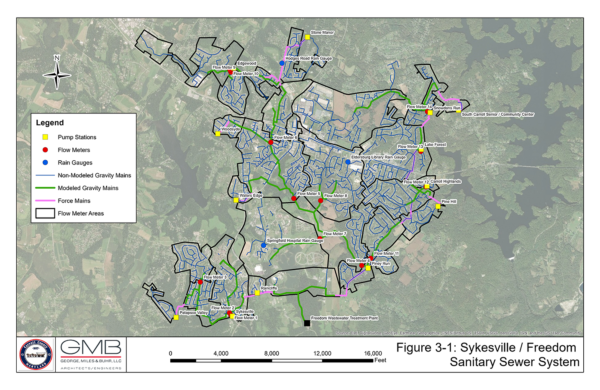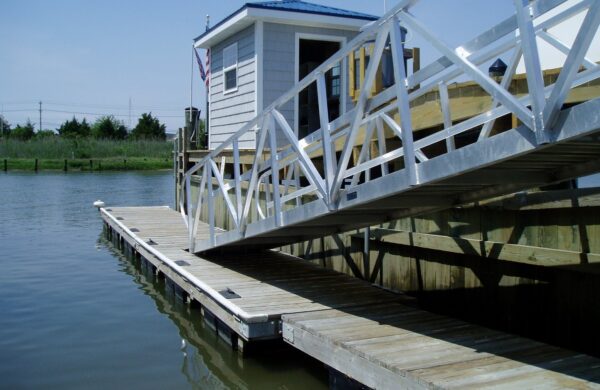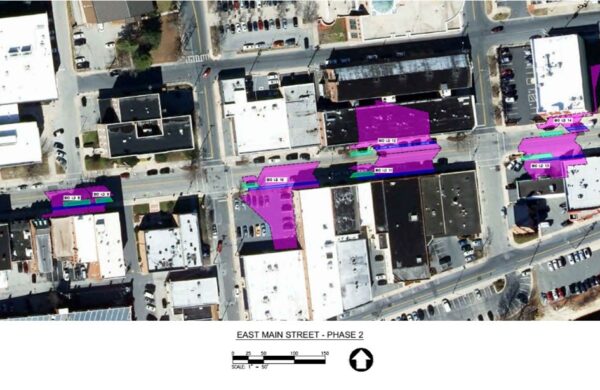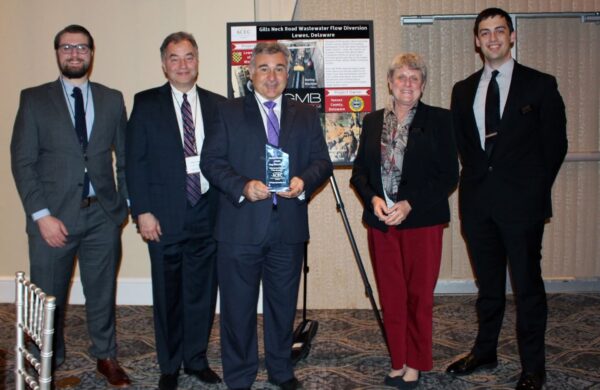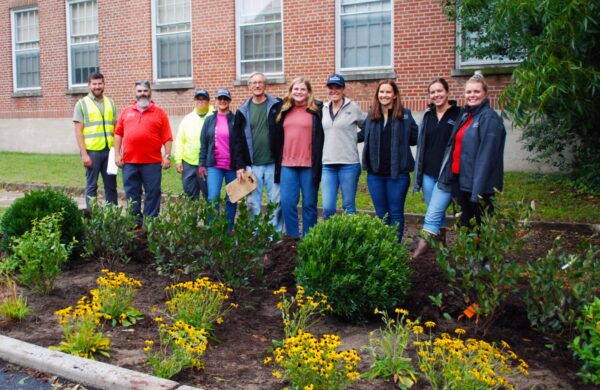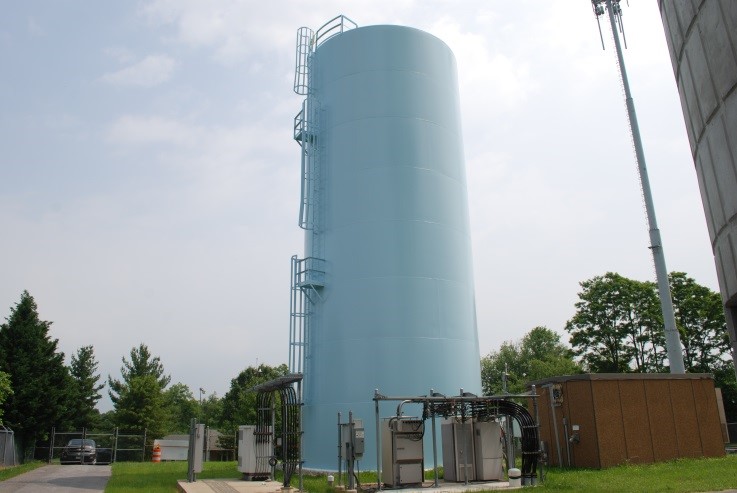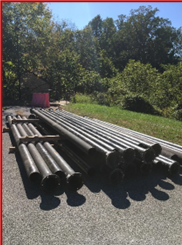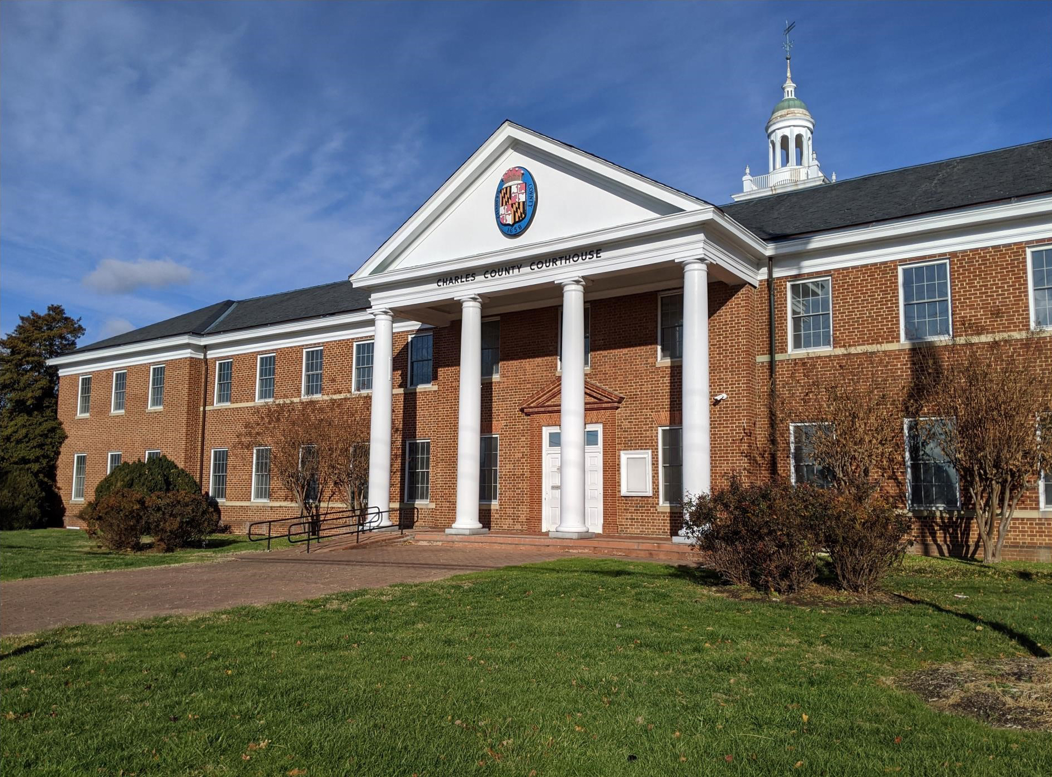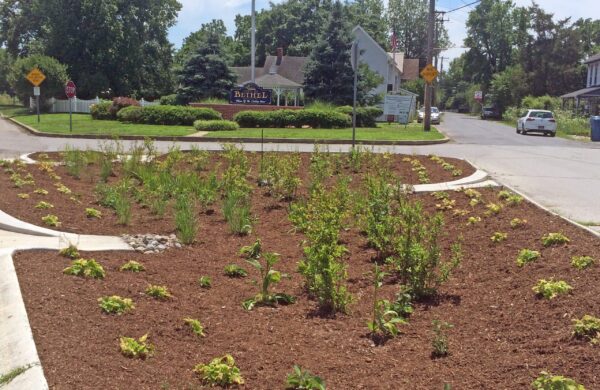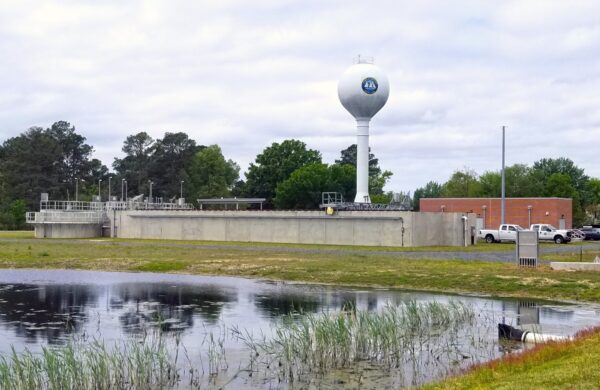Trinity United Methodist Church Nursery
Location Salisbury, MD
Client Trinity United Methodist Church
Date of Completion 2015
Services #Architecture #Structural Engineering
Sectors #Institutional #Religious Facilities
GMB was hired to perform a detailed field investigation of the existing first floor and an analysis of the existing framing system with any recommendations for additional support including framing and/or foundation detailing for Trinity United Methodist Church. New architectural and structural renovation design of the building included gutting the existing first floor to the extent structurally feasible and renovating it into the church nursery.
GMB met with Trinity United Methodist Church staff to discuss the desired schematic design for the new nursery. The design consisted of renovation of the existing kitchen and single use bathroom. This renovation included new casework, plumbing fixtures, ceiling, lighting, windows, doors and appliances. The new interiors showcased a living tree design which encloses a structural column that the children use as the central hub of the space. In addition, a toddler size window seat with toy and book storage was created with low window sills for the children to view the exterior and allow as much natural light as possible.

