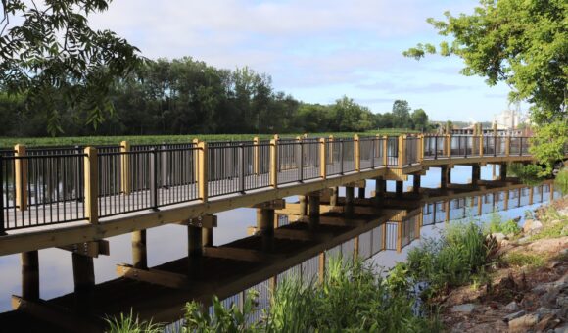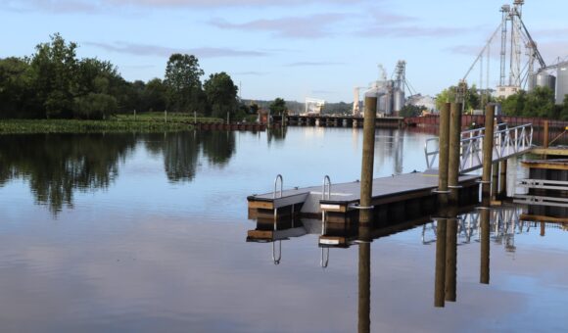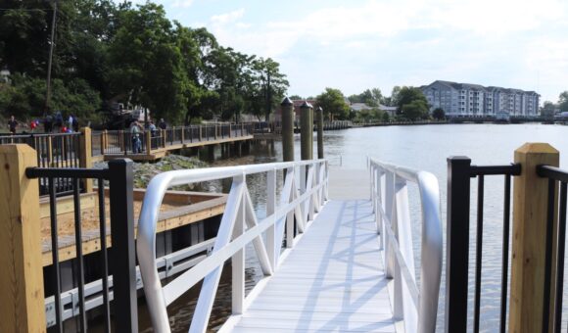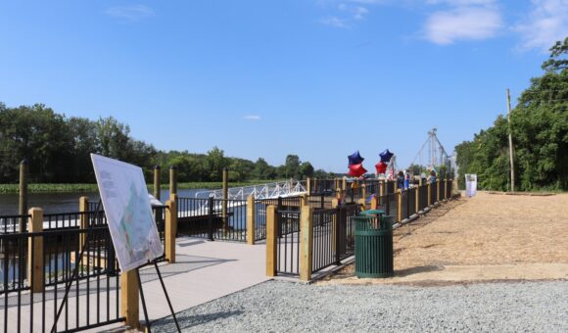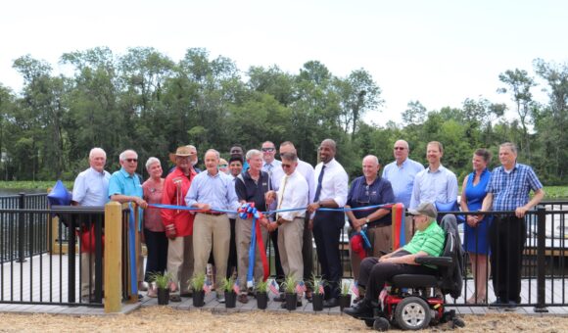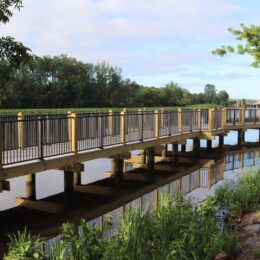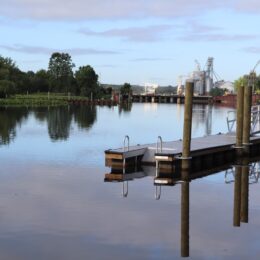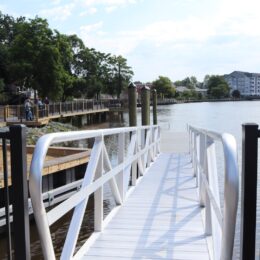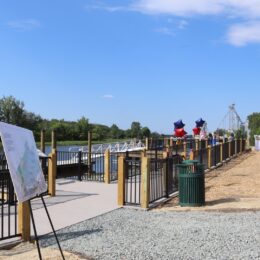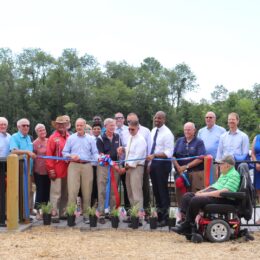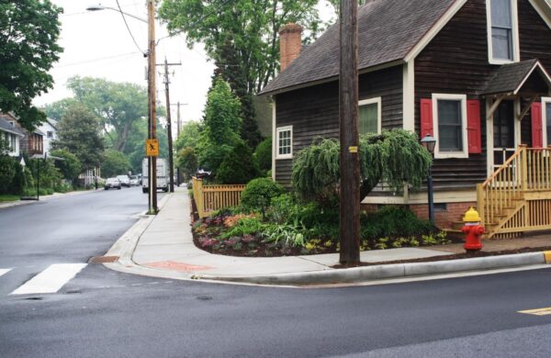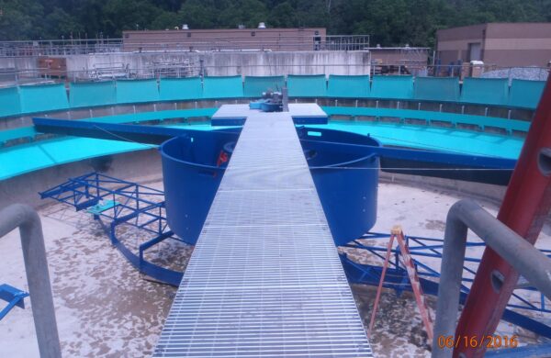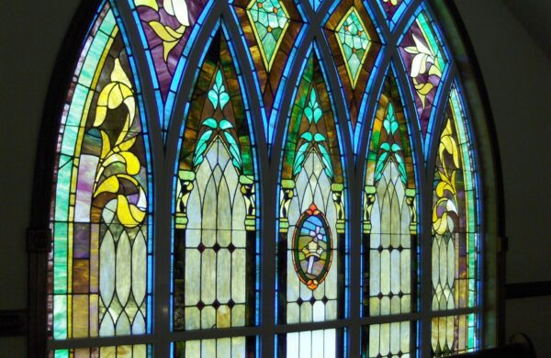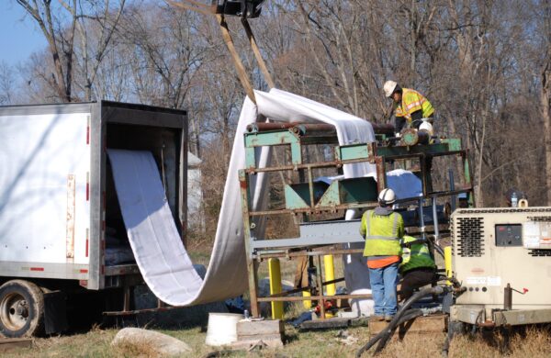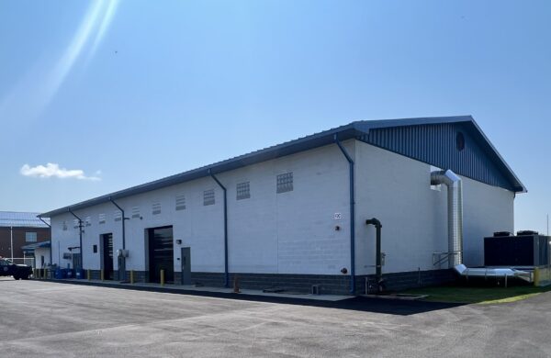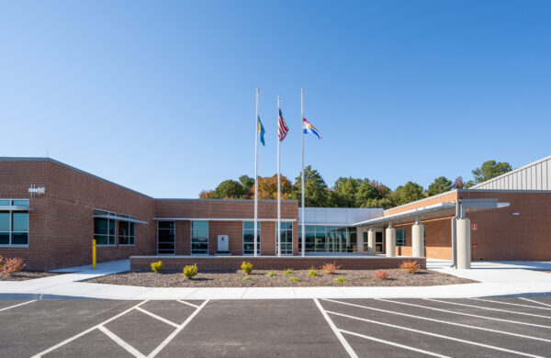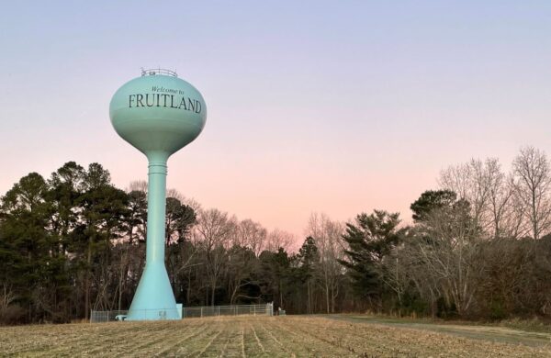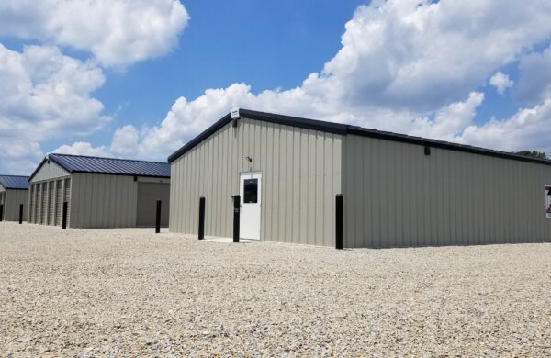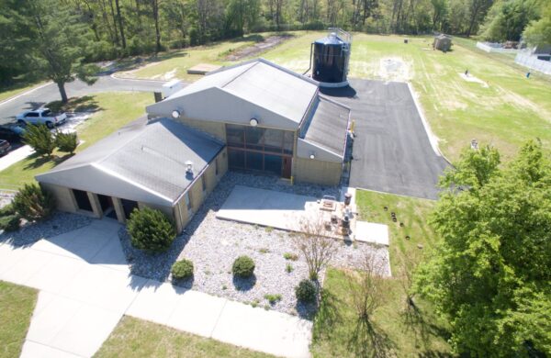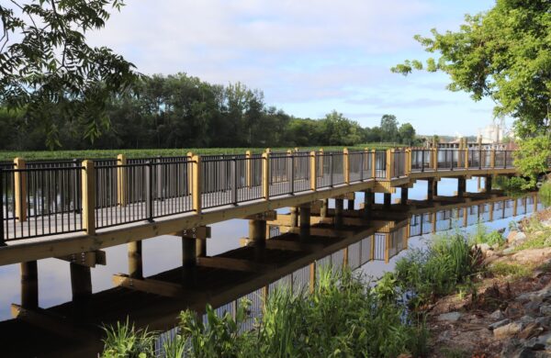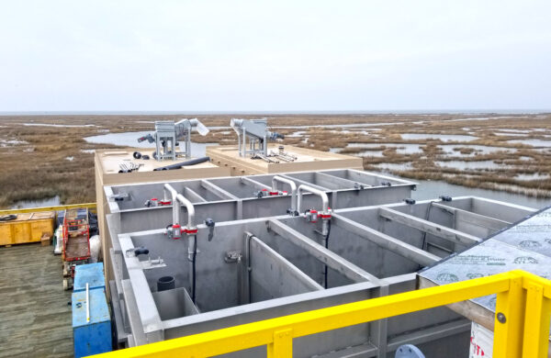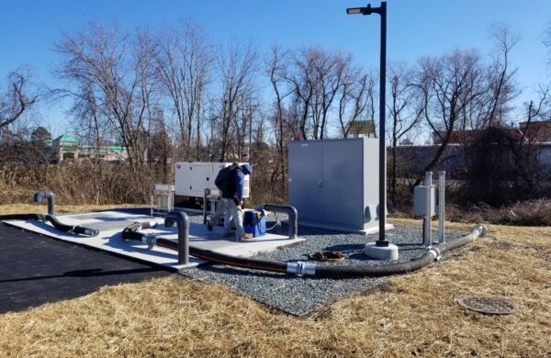Seaford Oyster House Park
Location Seaford, DE
Client City of Seaford
Costs $1.2 million
Date of Completion 2021 (Phase 1)
Services #Civil / Site Engineering #Marine Engineering #Structural Engineering
Sectors #Community #Community Development #Environmental #Marine Facilities #Recreational
GMB partnered with Landscape Architectural Services, LLC and Edward Otter, Inc. for the development of a Master Plan for Oyster House Park in Seaford, DE. Working for the City of Seaford in conjunction with the Chesapeake Conservancy, the Master Plan effort included establishing Goals, conducting Site Analysis, preparing several Concept Plans options, and distilling these to a Master Plan that was presented for public comment. Additionally, probable costs for construction and operation and a phasing plan were developed and funding sources were identified.
The Goals for Oyster House Park are:
- Enhance the Gateway to downtown.
- Provide land-based visitor & water-based recreational shoreline access.
- Offer historic education and promote tourism.
- Stabilize the shoreline to protect water quality in the Nanticoke River.
- Establish a native landscape.
- Provide boat access including a Kayak Launch.
- Connect to existing Riverwalk, High Street businesses, Seaford Museum, etc. with a walkable route.
- Offer a visitor Contact Station with Interpretive Features to help educate the public about the significance of the River as a working maritime industry and the ecological significance of the River and its connection to the Chesapeake Bay.
Site Analysis: A full analysis of the site’s natural features, archaeological history, existing utilities, regulatory requirements and potential recreation opportunities was developed, and a buildable area was delineated.
Concept Plans: Two development options were designed proposing differing schemes for site access, building locations and the Riverwalk extension, etc. These options were evaluated, and a Master Plan was created using the best ideas from the Concept Plans.
Preliminary Master Plan: Features of the Master Plan are:
- Vehicular & pedestrian access to the site from Cannon & Pearl Streets, including vehicle turnaround space.
- A Visitor Contact Station with a meeting room, restrooms and display area.
- Repaired bulkhead with waterfront deck, pier and floating docks.
- Riverwalk extension and connection.
- An amphitheater.
- 2 Pavilions.
- Native Plantings.
Phase 1: With this phase came undergrounding utilities, a new bulkhead, planted living shoreline, extended Riverwalk boardwalk with fishing nooks, canoe/kayak floating dock launch, performance dock and boat docking. The ribbon-cutting ceremony was held on July 1st, 2021, with several partners, state and local representatives and community members present.

