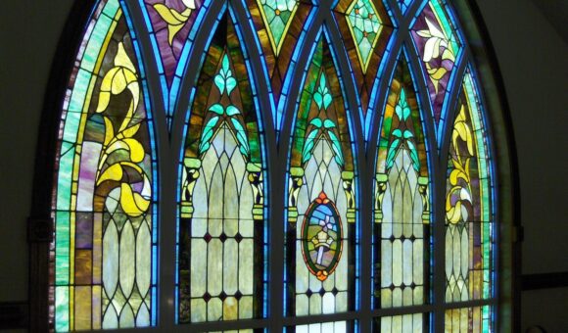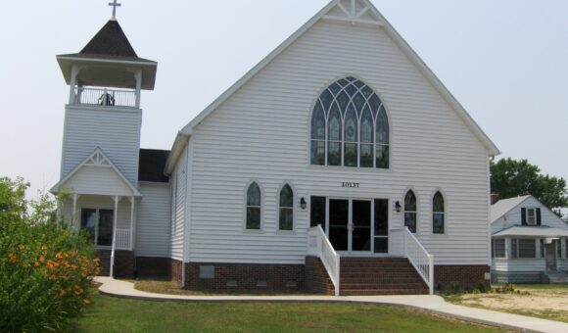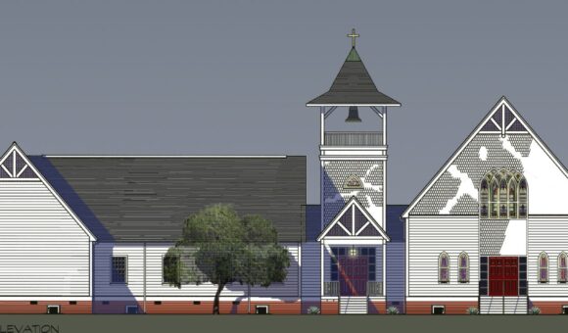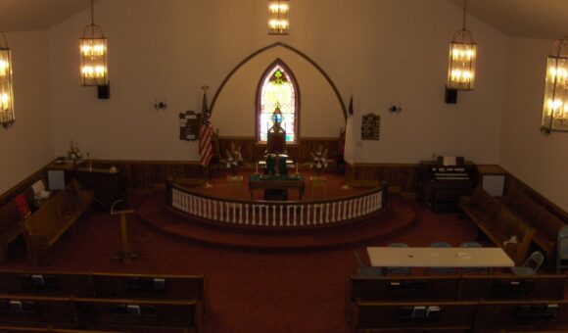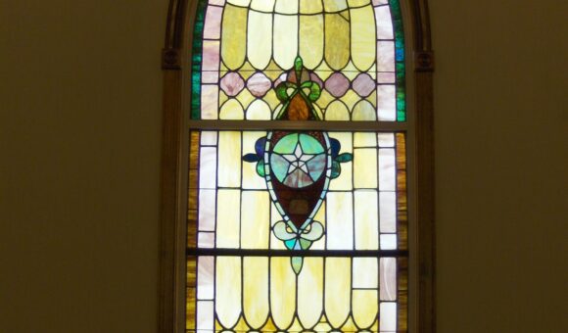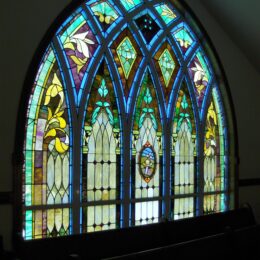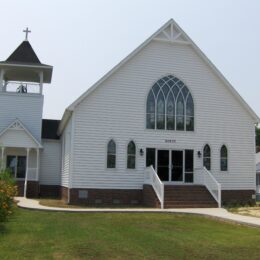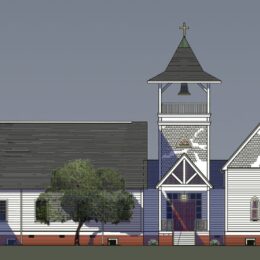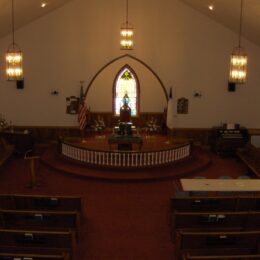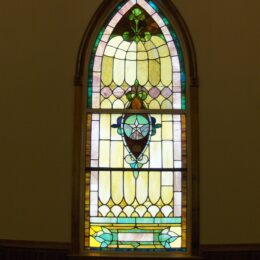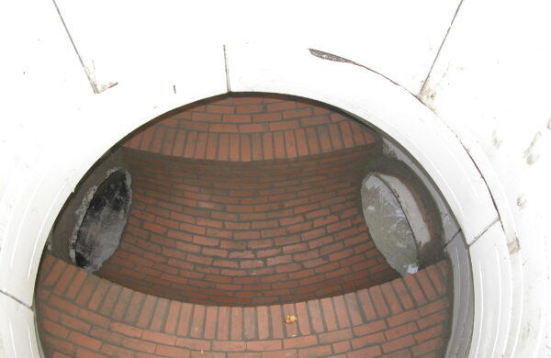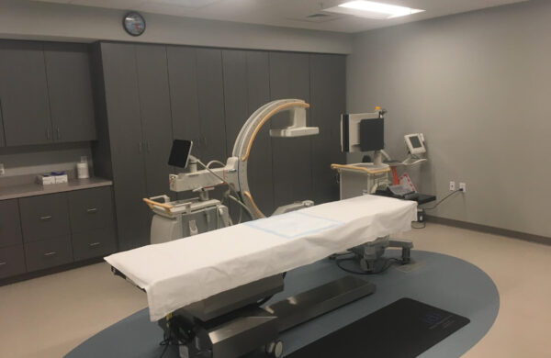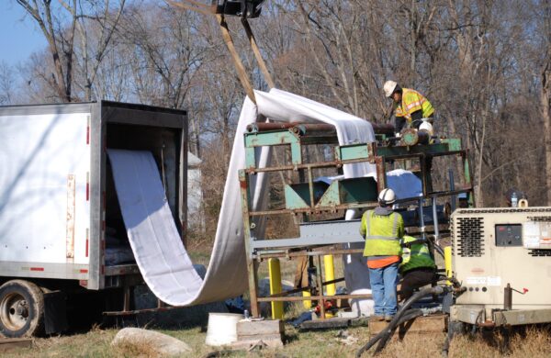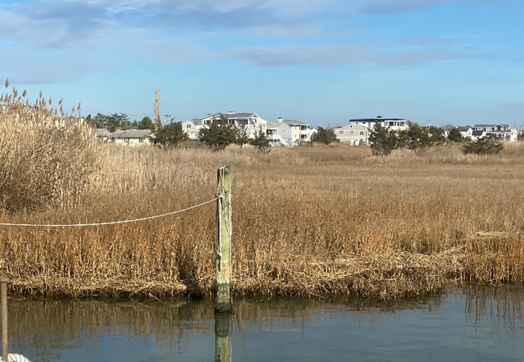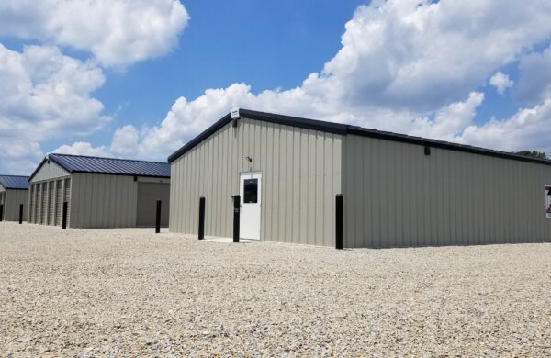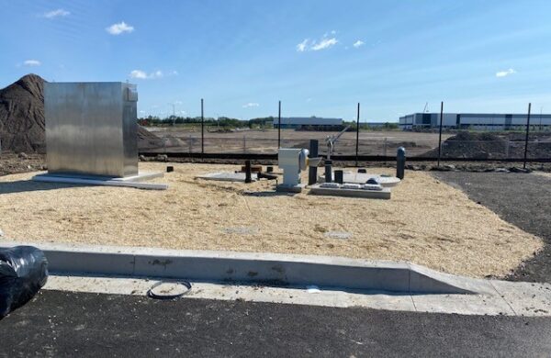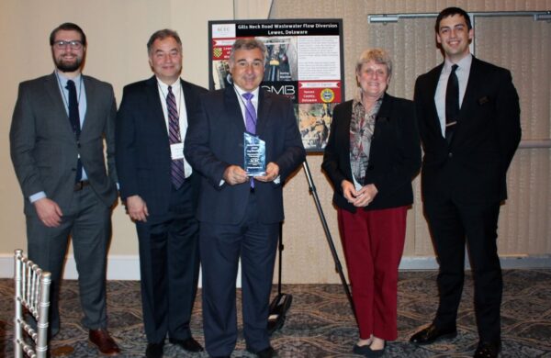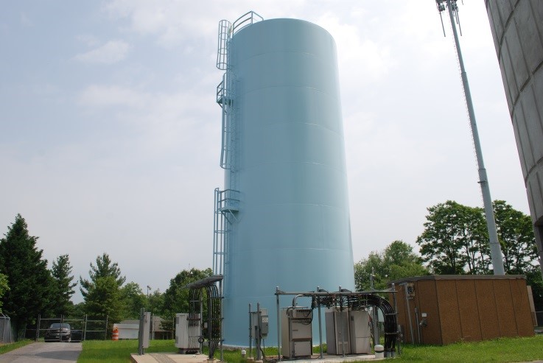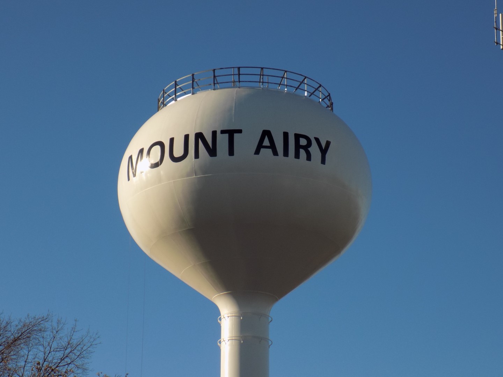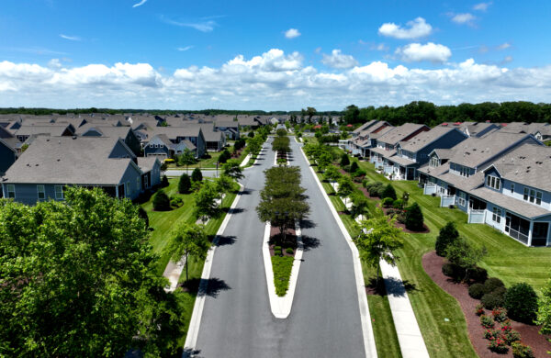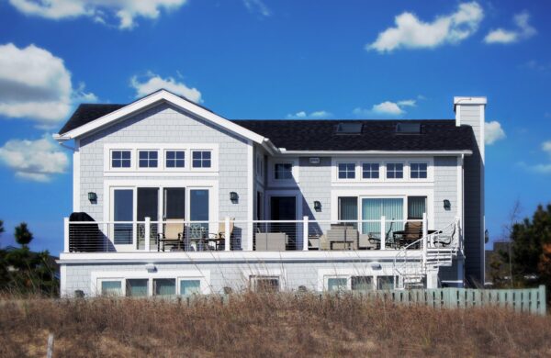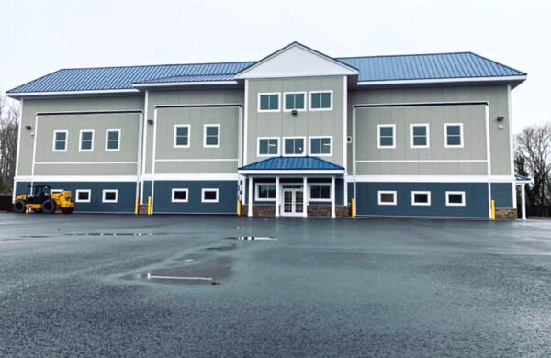Saxis United Methodist Church
Location Saxis, VA
Client Saxis United Methodist Church
Size 7,000 SF
Costs $400,000
Date of Completion 2002
Services #Architecture #Structural Engineering
Sectors #Institutional #Religious Facilities
Built on the site of the former historic church of the same name that was burned in a tragic fire, this unique new 7,000 square foot wood frame church was designed in “Eastern Shore Victorian” vernacular style. Located in this small 300 year old water town in Virginia’s Eastern Shore, the new church has rightly resumed the role of community town center and religious and social centerpiece of the community. As many such small towns experience, the challenge to rebuild was driven by a modest budget coupled with the sentiment to recapture as much of the former church’s enduring architectural character as possible in the new church.
Fate did shine favorably for the congregation in the aftermath of the fire in some respects, though. The building contractor who constructed the sanctuary initially became involved with the project by chance when he helped to pull the cherished stained glass windows, pews and other architectural features out the burning building. Virtually all were salvaged, restored and reinstalled in the new sanctuary. The old bell was saved and placed in the new bell tower, as well.
The challenges to incorporate modern systems and code restrictions sensitively into a replicated historical building design proved in the end not to be insurmountable: flood plain restrictions requiring the finished floor to be raised several feet higher than the old building, accessibility issues raised as a result of the elevated floor, and energy efficient systems were all accommodated in the final design. Reconstructing site boundary markers from historic records because no modern records existed provided a somewhat light hearted challenge to siting the building, but in the end was settled by gentlemen’s agreement with adjacent lot owners.
GMB did the master planning for the complete building, which included a future classroom and fellowship hall wing.

