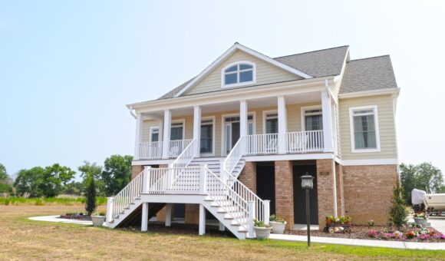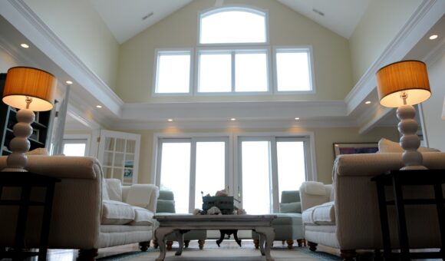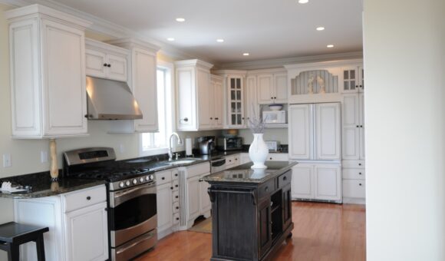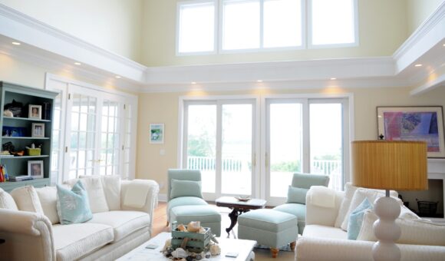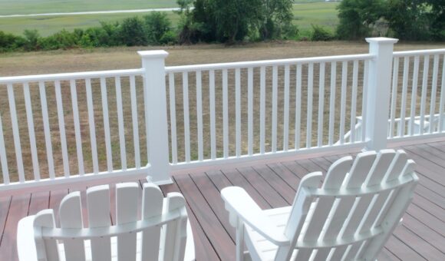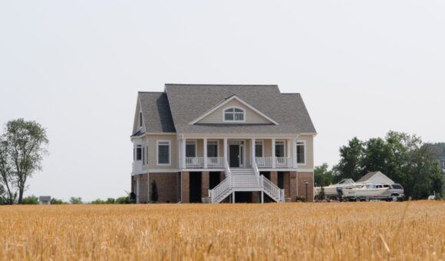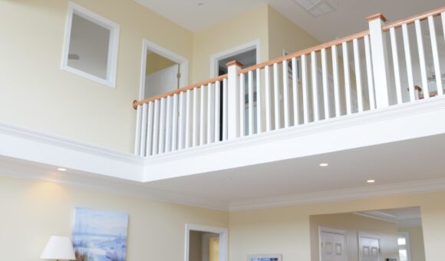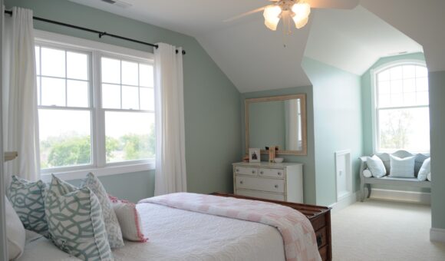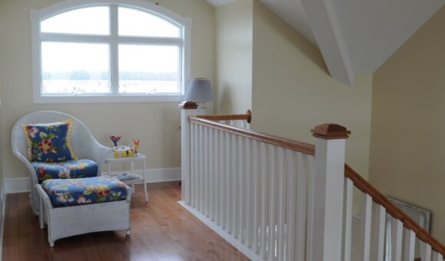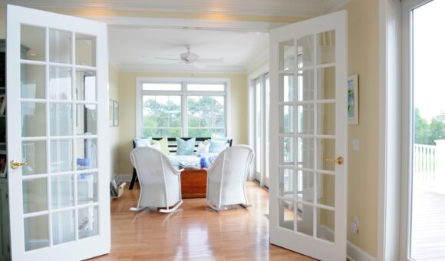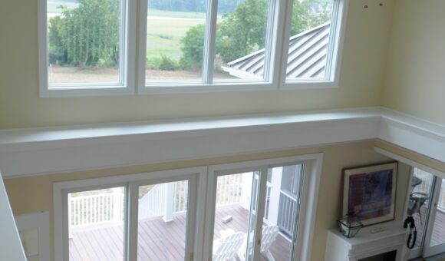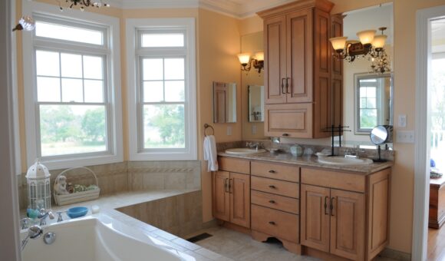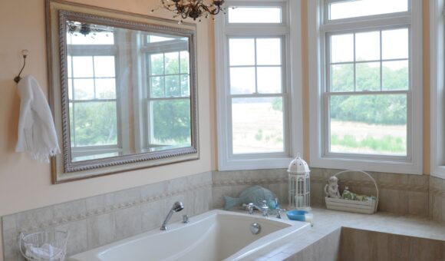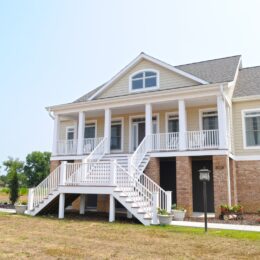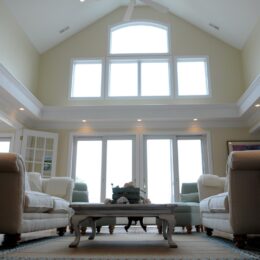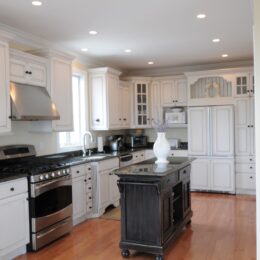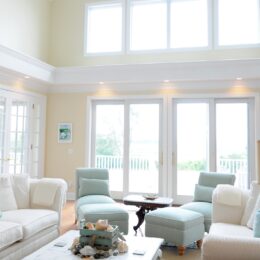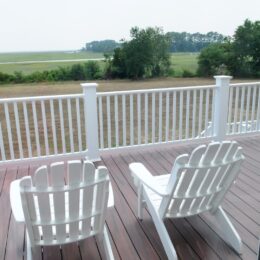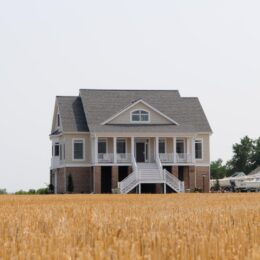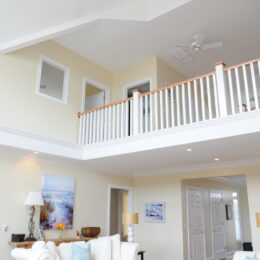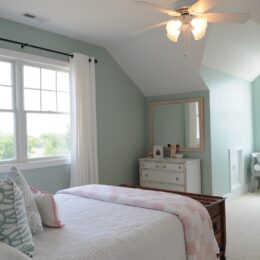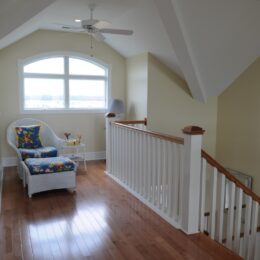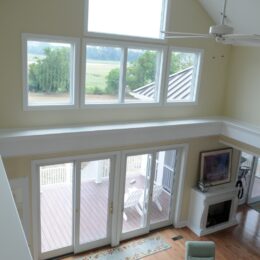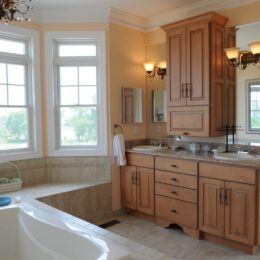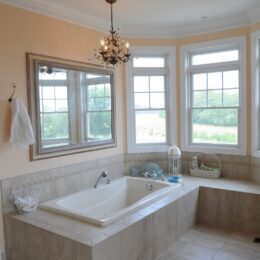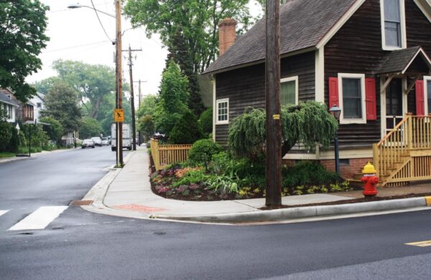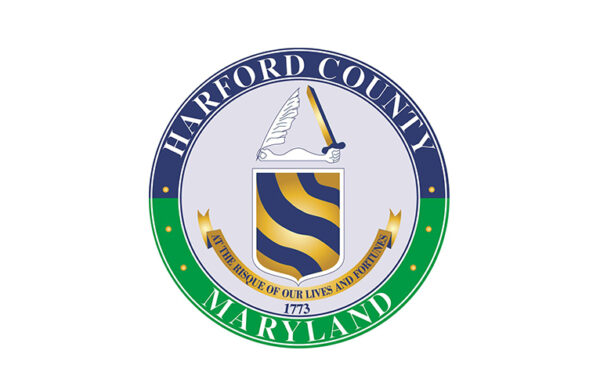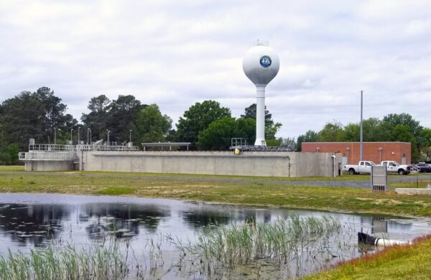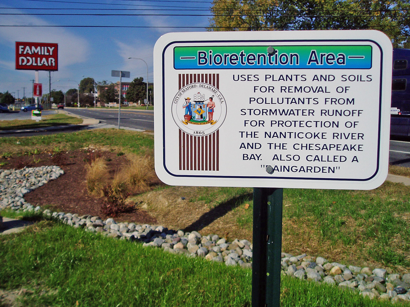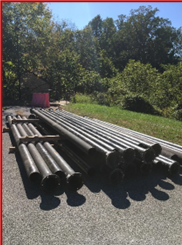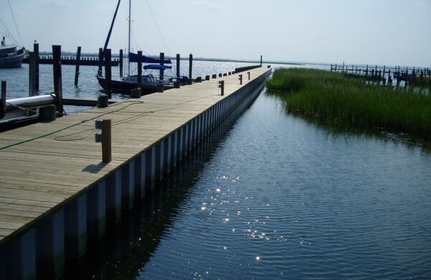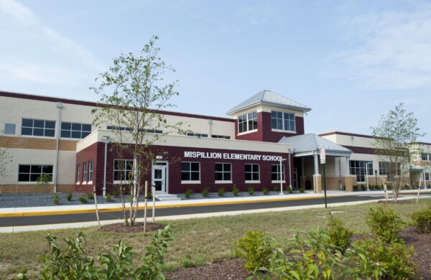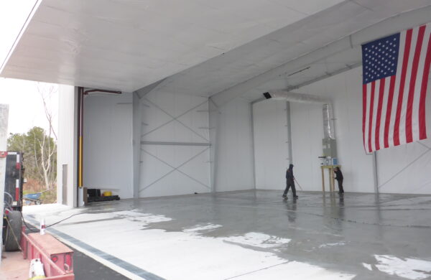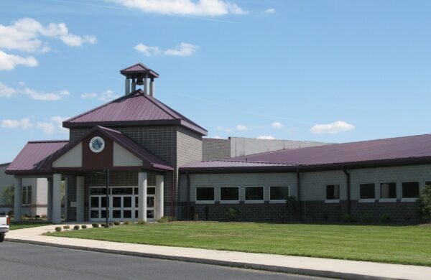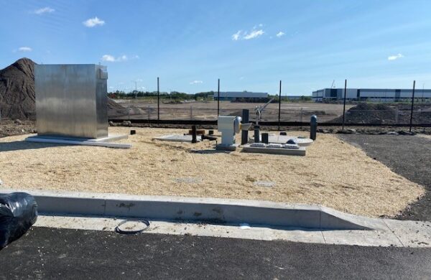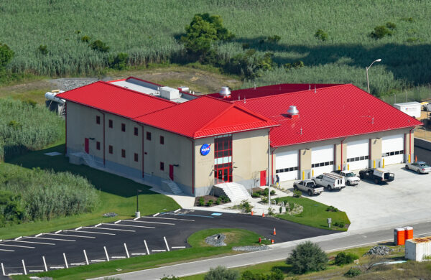New Accomack County Residence
Location Accomack County, VA
Client Private Homeowner
Date of Completion 2009
Services #Architecture #Structural Engineering
Sectors #Community #Residential
Located on an old farm in Accomack County, Virginia, this new 3,600 square foot vacation home was designed with an open main level floor plan including master bedroom suite, cathedral great room, library, kitchen, dining room, sun room, covered pergola deck and screen porch, above a two car drive-through garage at grade. The house is planned for a future elevator to serve all levels.
Although the design aesthetic is traditional, the open floor plan and size of rooms is quite modern. This presented a unique challenge that was solved structurally with steel beams to enable longer spans. This allowed a column free garage and completely open main level, from entry to the rear of the house. Staying true to the vernacular design of the southern climate, the main level living areas are raised to take full advantage of cross ventilation through the open floor plan and shaded front porch, helping to limit humidity.
Two additional bedrooms, hall bathroom, attic storage and open balcony overlooking the cathedral great room are located in the roof line of the third level. The house also includes grade level bonus room, storage and full bath.
GMB provided architectural and structural design services for this project.

