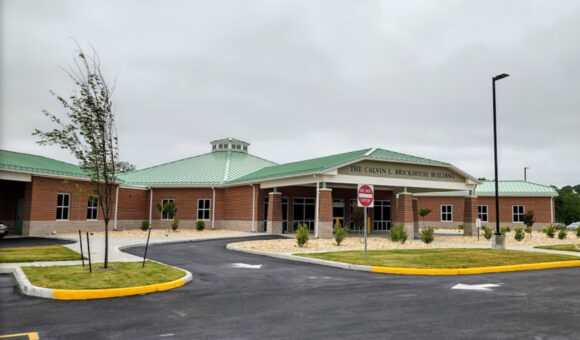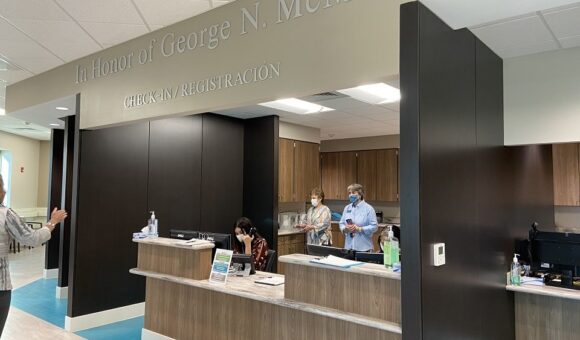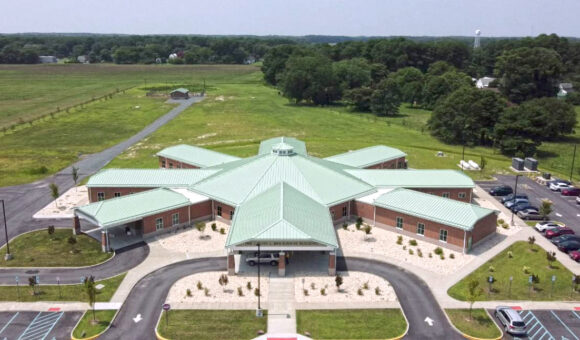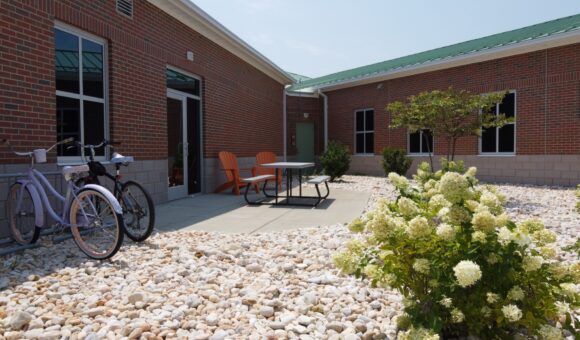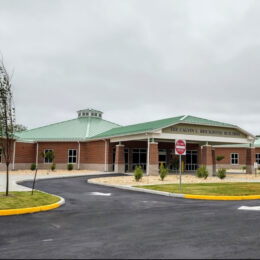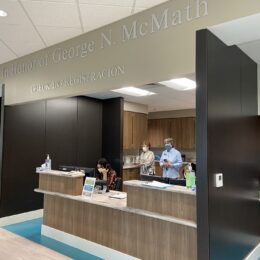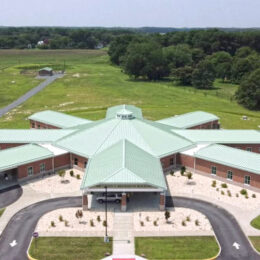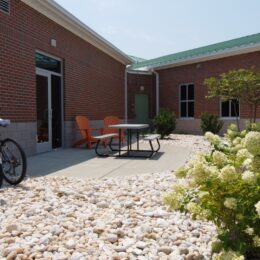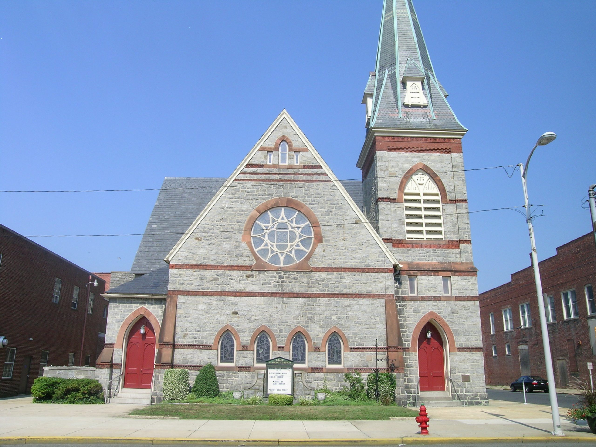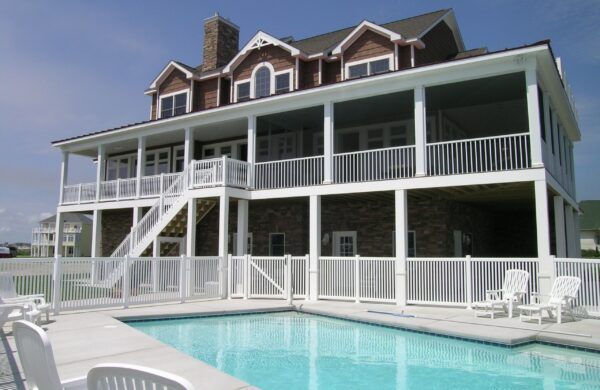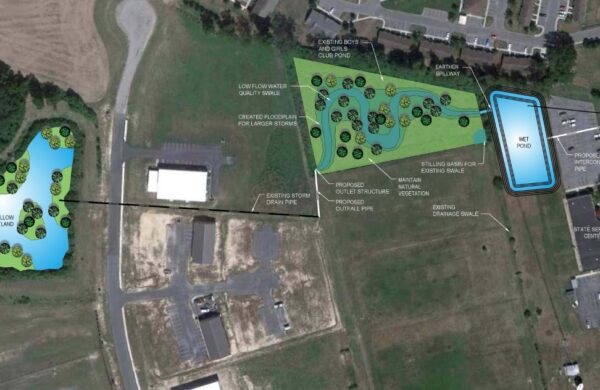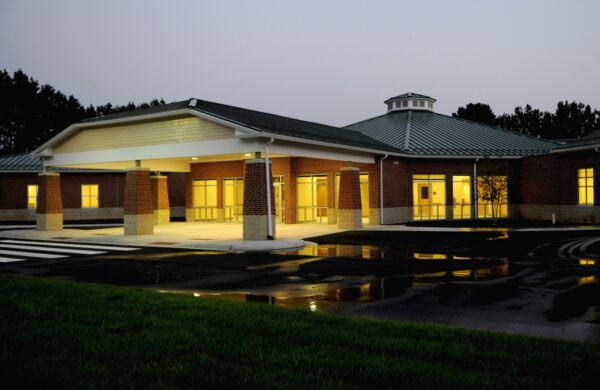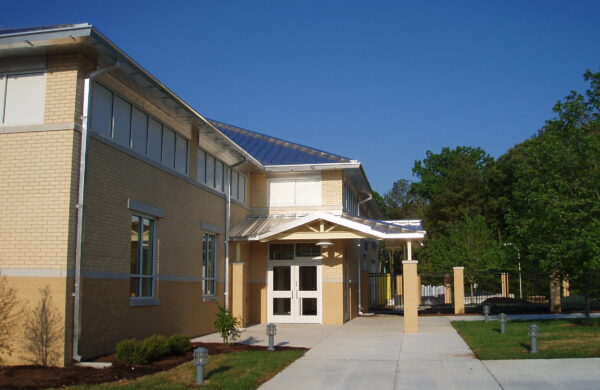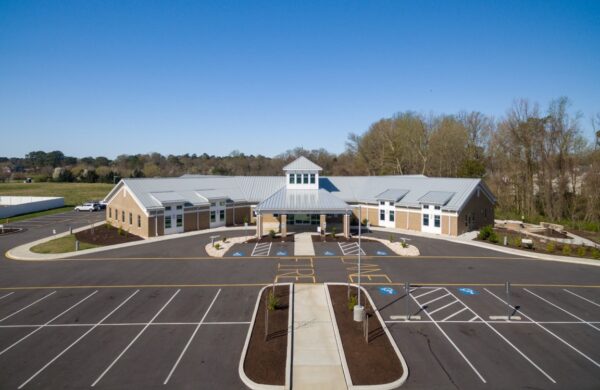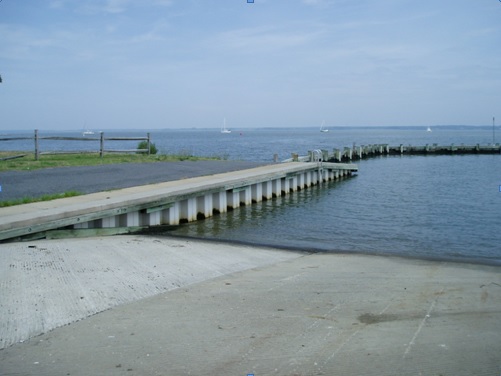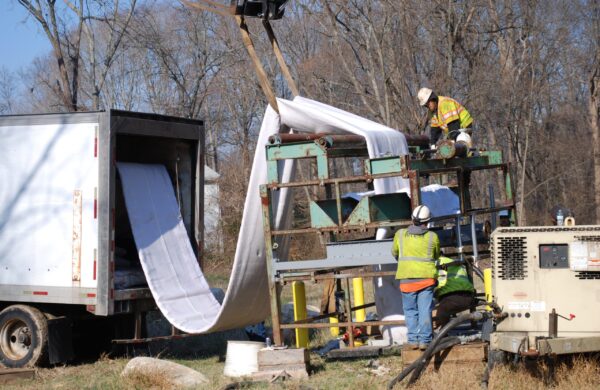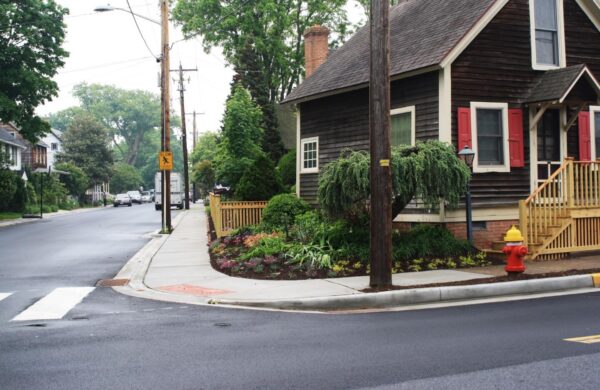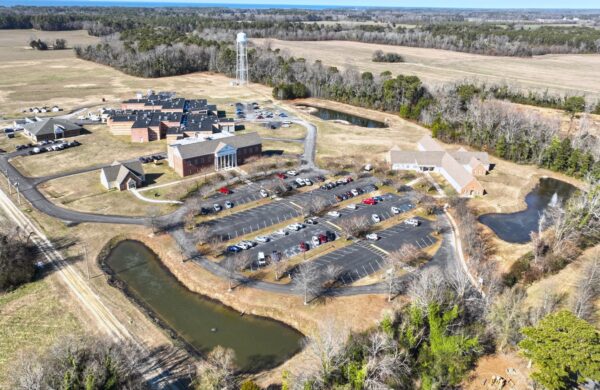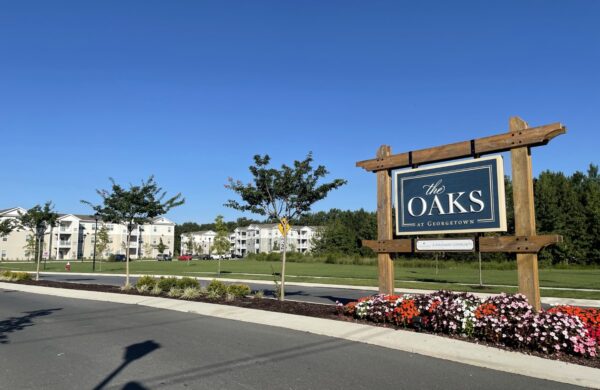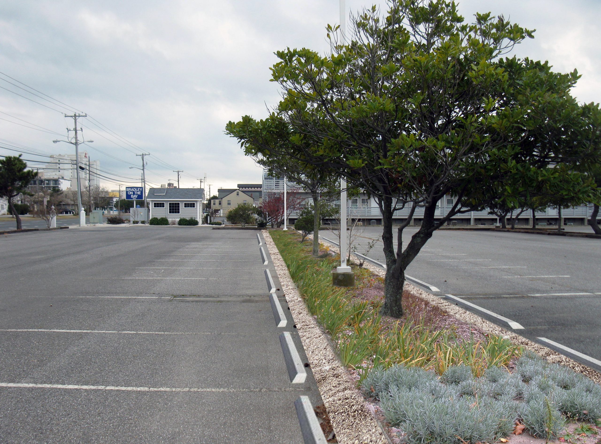Eastville Community Health Center
Location Eastville, VA
Client Eastern Shore Rural Health System, Inc.,
Size 24,000 SF
Costs $8,900,000
Date of Completion 2020
Services #Architecture #Civil / Site Engineering #Construction Services #Structural Engineering
Sectors #Healthcare Facilities #Institutional
The third in a series of prototype health facilities for Eastern Shore Rural Health System, Inc., Eastville Community Health Center was completed in April 2020. This building expands upon the prototype by including a dental wing with the ability to make dentures on-site and one extra exam room per wing, bringing the total square feet to approximately 24,000 SF. This facility also includes a drive-through pharmacy.
The building provides multi-discipline health care services for large sectors of Virginia’s historically underserved Eastern Shore, including its general population, seasonal migrant worker families, rural poor, and corporate clients.
The design program demanded innovative means to direct large volume daily patient flow efficiently, to visually track patient movements from a central vantage point, and to create visually appealing spaces which lessen trepidation by patients and families.
The building houses exam rooms, a central administrative core, clinical areas, labs, digital X-Ray, sterilization room, a large day-lighted north-facing waiting room with check-in stations, and staff support areas.
The building footprint consists of spoke-like wings radiating from a central hub. The centralized administrative area has 360-degree access to the rest of the building. Each exam room wing corridor is fully visible from the common nurses’ station to ensure patient security and proper patient flow. Supportive wayfaring devices include color and number-coded signage with Spanish language text equivalents, colored floor tile accents, and matching color crash bars.

