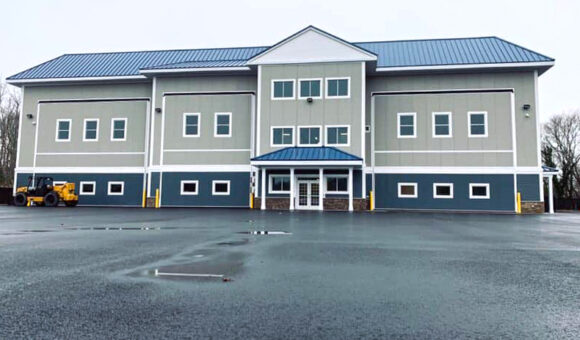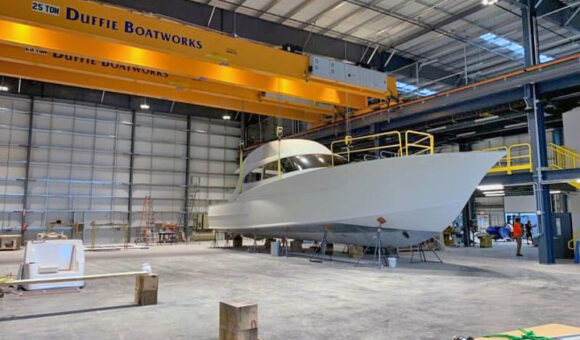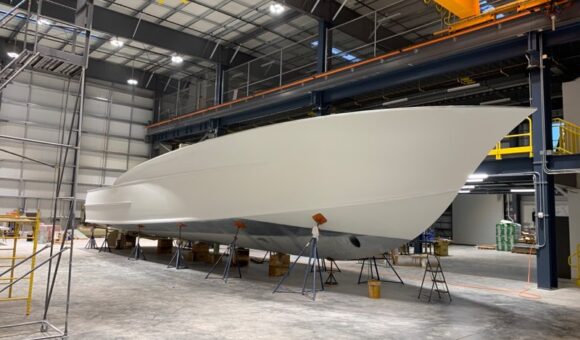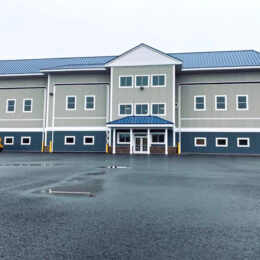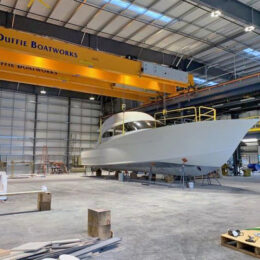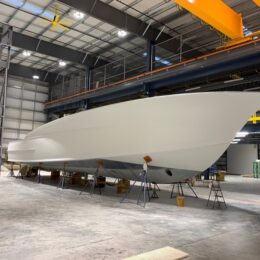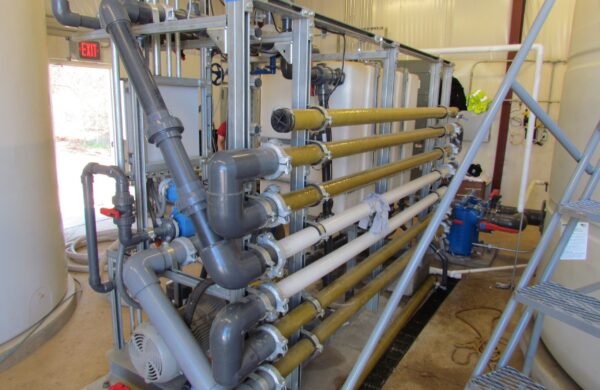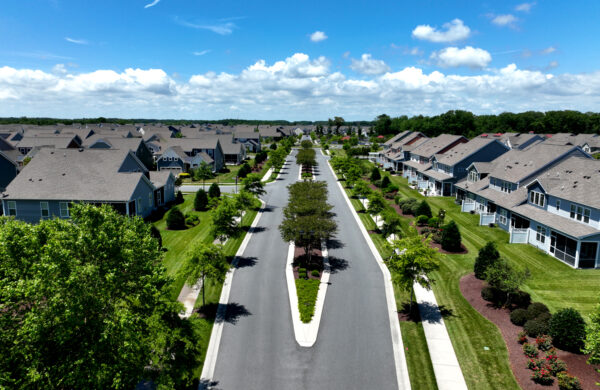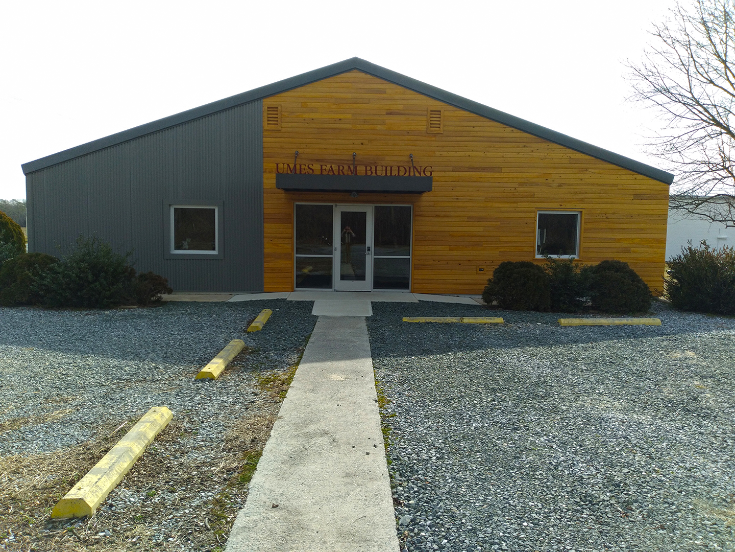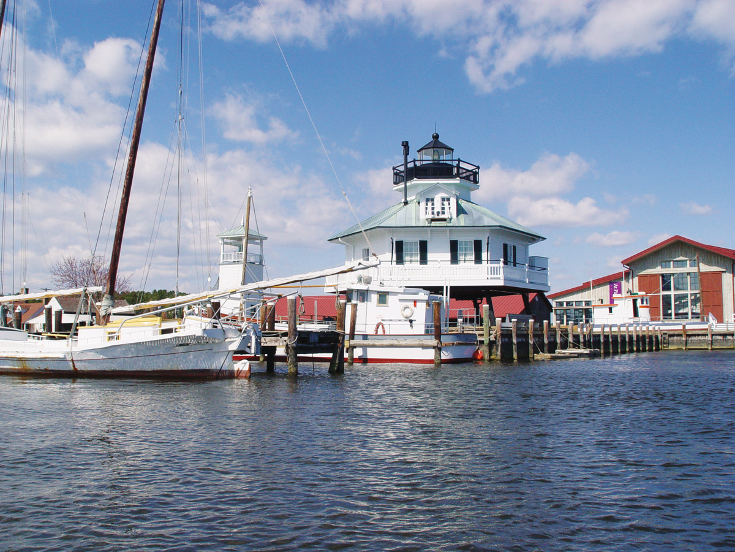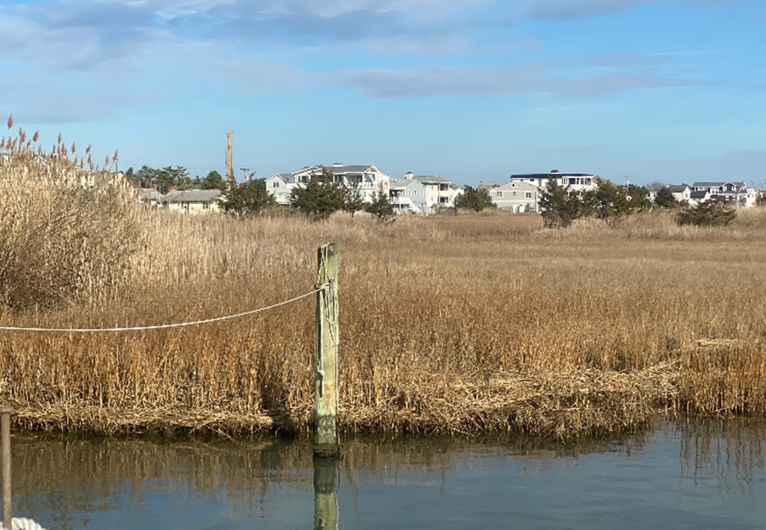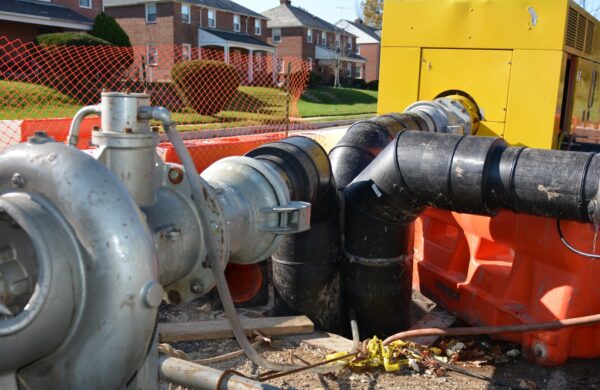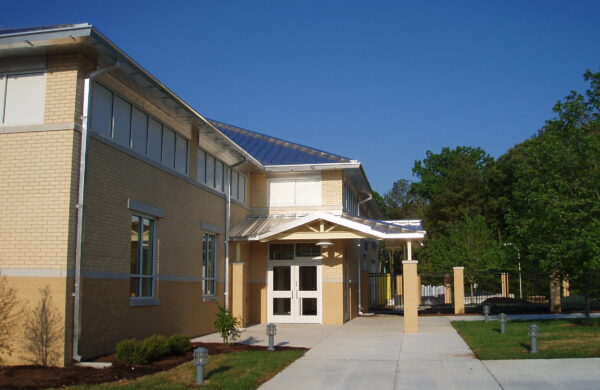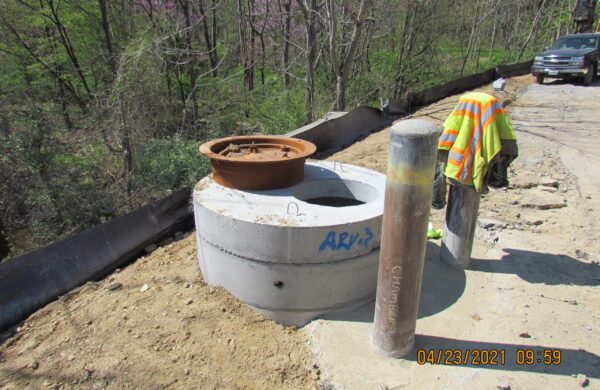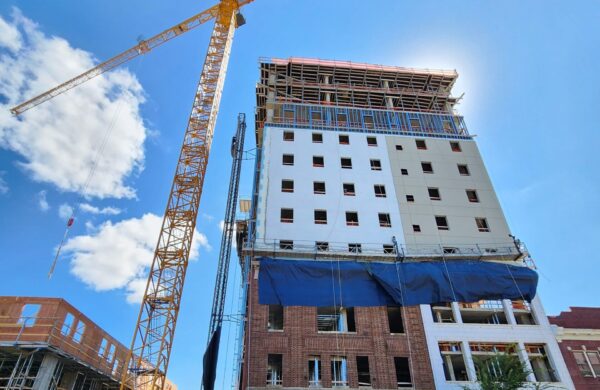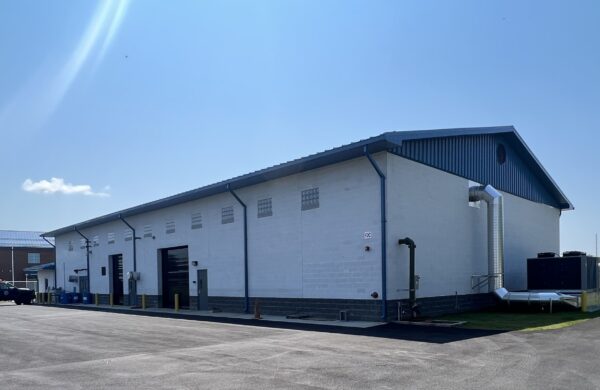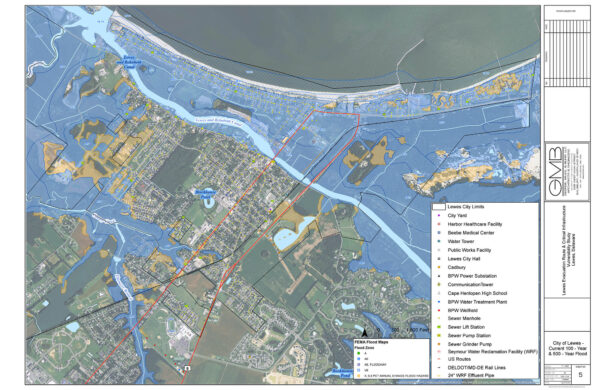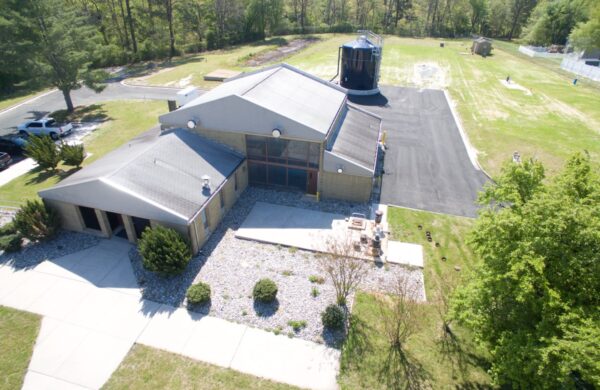Duffie Boatworks Warehouse
Location Ocean City, MD
Client Vista Design, Inc. / Duffie Boatworks
Size 25,200 SF
Date of Completion 2019
Services #Construction Services #Structural Engineering
Sectors #Industrial #Other Industrial
GMB provided structural engineering design and construction phase services for the Duffie Boatworks boat assembly facility located at 9747 Stephen Decatur Highway in Ocean City, Maryland. This facility consists of a 3-story pre-engineered metal building supported by a timber pile-supported concrete foundation.
The main floor is approximately 24,300 square feet in area while the second and third floor spaces are approximately 4,500 square feet in area each. The facility has three (3) large horizontal bi-fold doors to accommodate the transport of ships and parts of ships from into and out of the facility including two (2) 35’-0” wide x 32’-0” tall doors and one (1) 25’-0” wide x 32-0” tall door. There is also a 14’-0” wide x 16’-0” overhead door for smaller vehicle/part access. There are (3) bays for ship assembly use and the 3-story section houses mezzanine storage, office space, restrooms and a conference room. Access to the 3-story section includes three sets of stairs, an elevator and a material lift. There are dual 25-ton capacity bridge cranes in Bays 1 and 2.
The pre-engineered metal building manufacturer designed the main building frames as well as the second and third floor framing systems. GMB designed the foundation system including coordination with the selected pre-engineered metal building manufacturer on anticipated building reactions to be supported by the foundation. GMB also designed accessory items including the attachment of fiber cement siding to the front façade using vertical subgirts, layout and incorporation of pre-engineered cold-formed roof trusses for the mansard roof framing, design of hot-rolled steel framing for the support of trusses at the exterior porches, design of masonry enclosure for the elevator including the steel hoist beam, and the design of cold-formed metal framing for interior non-load bearing walls and exterior walls at the front façade.
GMB’s construction phase services included the review of shop drawings including those from the pre-engineered metal building manufacturer.

