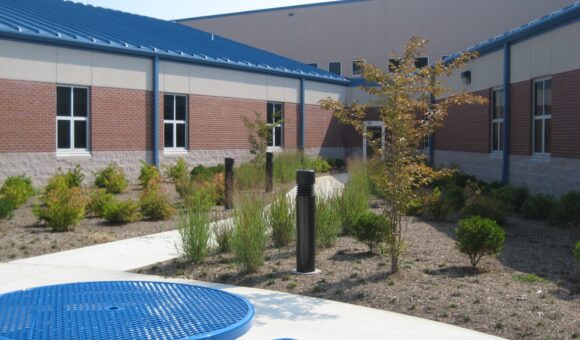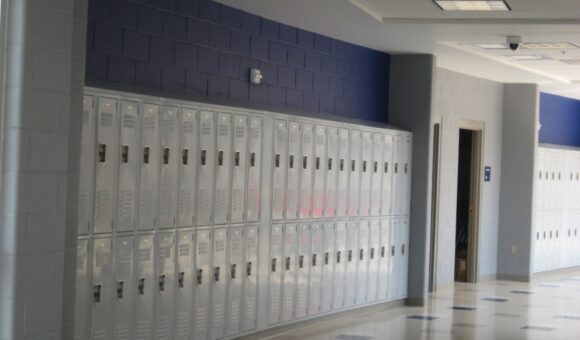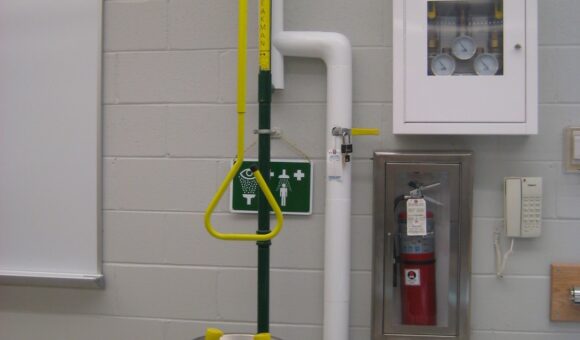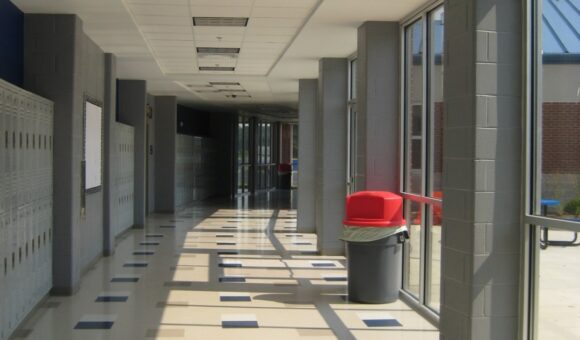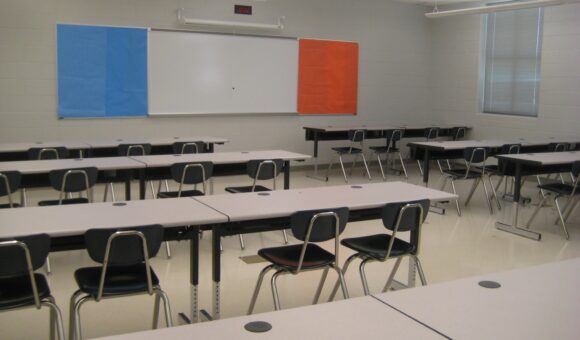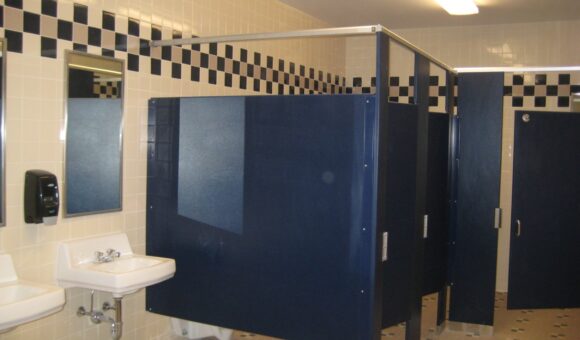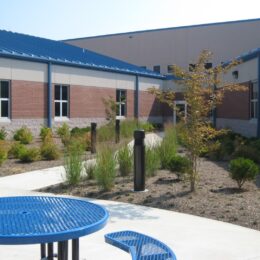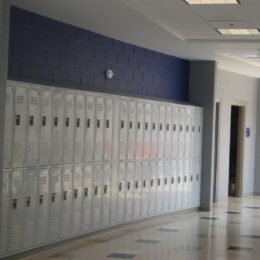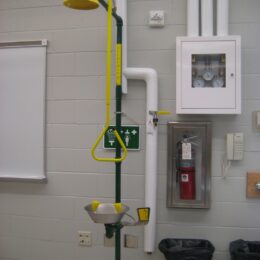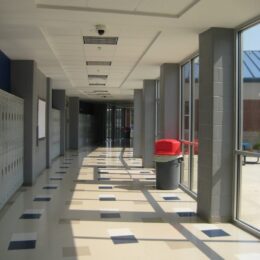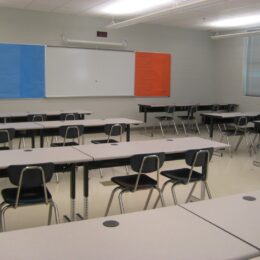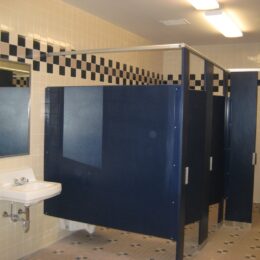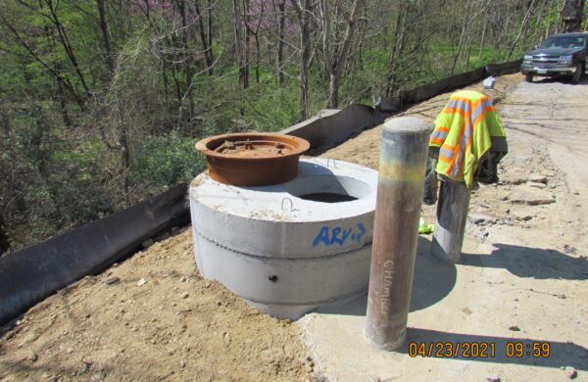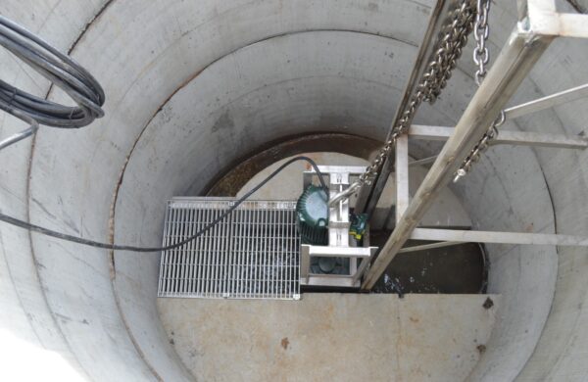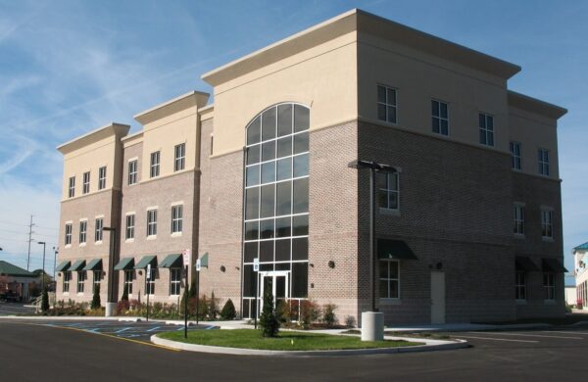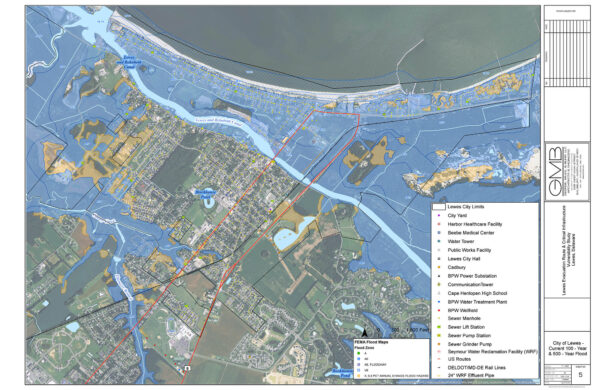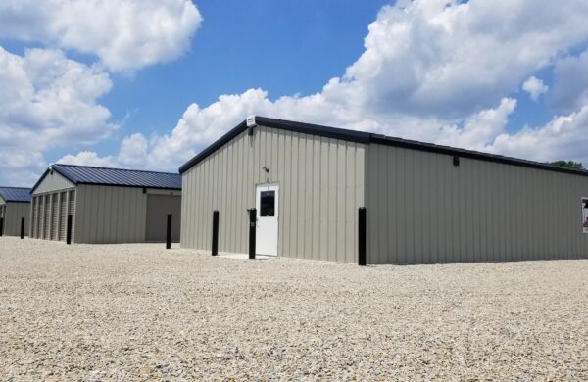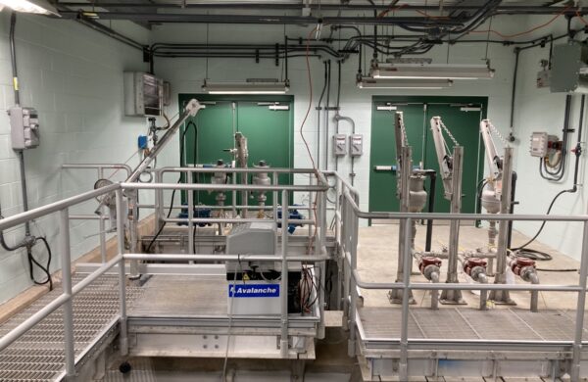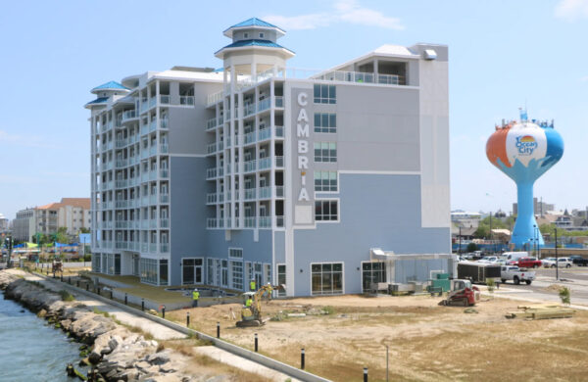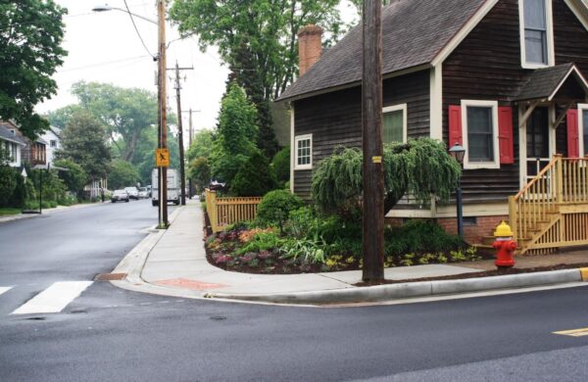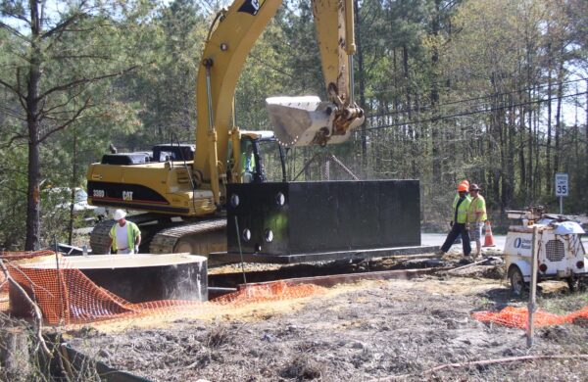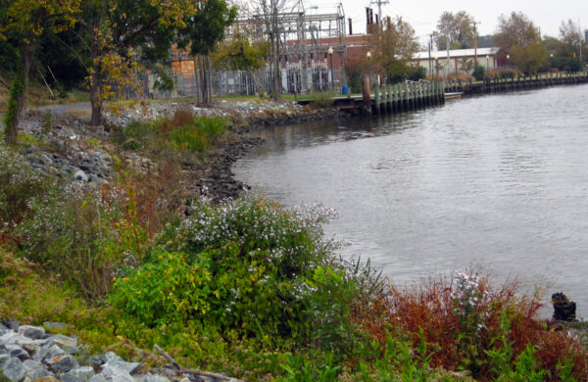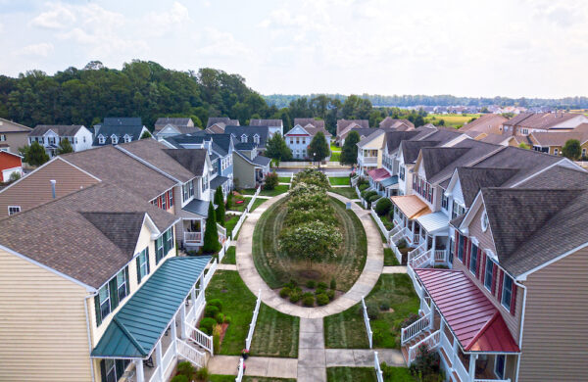Delmar Middle & High School Expansion
Location Delmar, DE
Client Delmar School District
Size 18,462 SF
Costs $2,900,000
Date of Completion 2008
Services #Architecture #Civil / Site Engineering #Construction Services #Structural Engineering
The Delmar Middle & High School expansion was developed by the School District to address issues of expanding enrollment and classroom overcrowding. To solve these issues, the School District planned 8 new classrooms, administration areas, and an addition to the existing cafeteria.
The classroom work connects to three individual classroom wings to create two interior landscaped courtyards. These courtyards provide additional points of contact to the main facility and are used for outside study areas. The total classroom area is 16,362 square feet. The facility was able to tap into an existing geothermal loop heat/cool system.
The second portion of the work consists of a 2,100-square-foot addition to the cafeteria/dining area.

