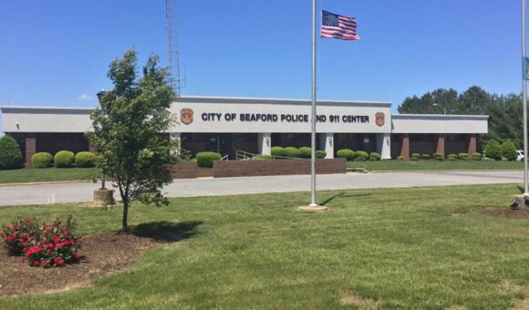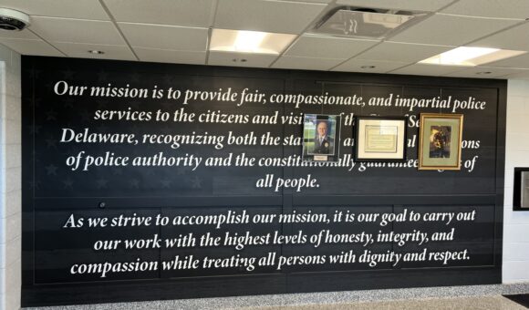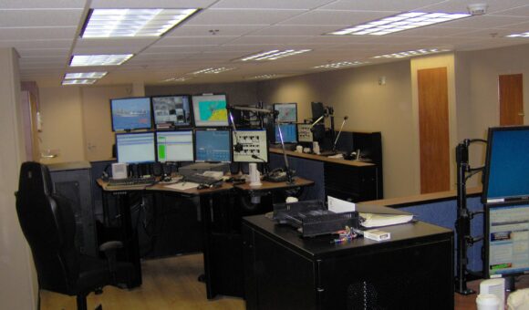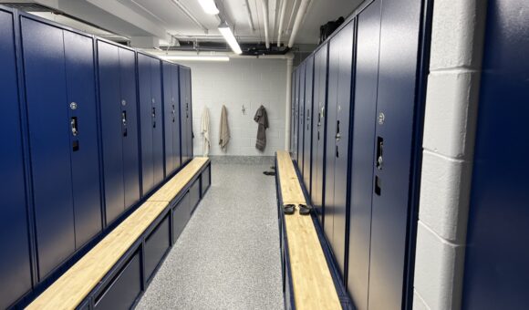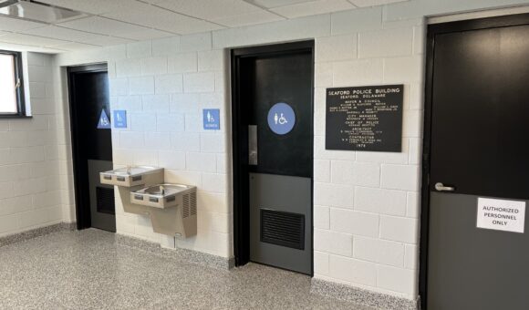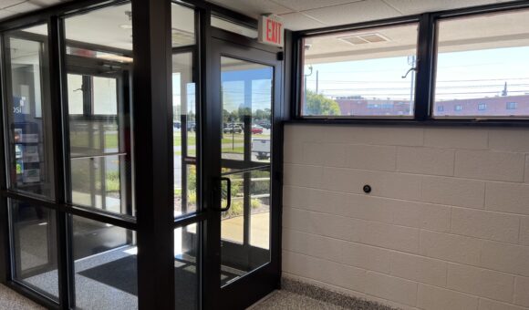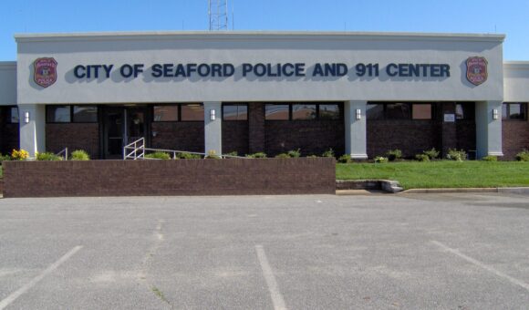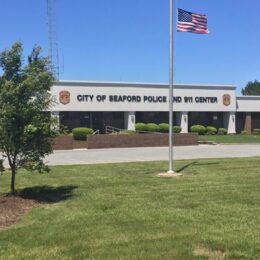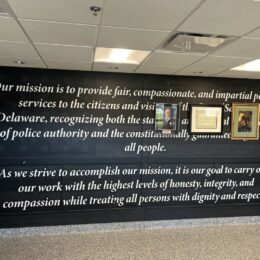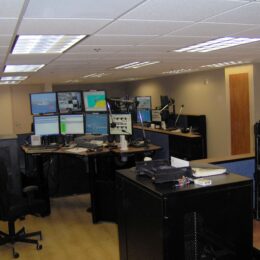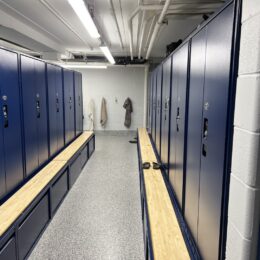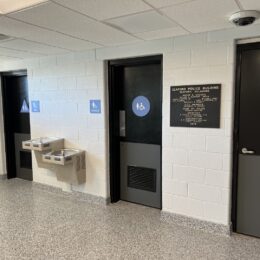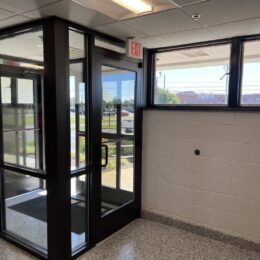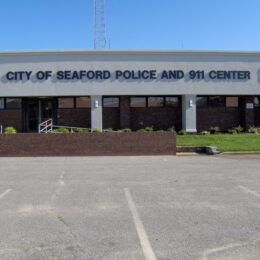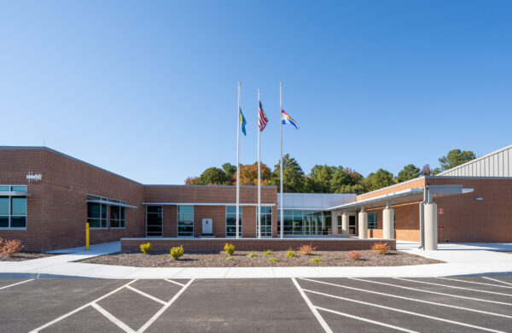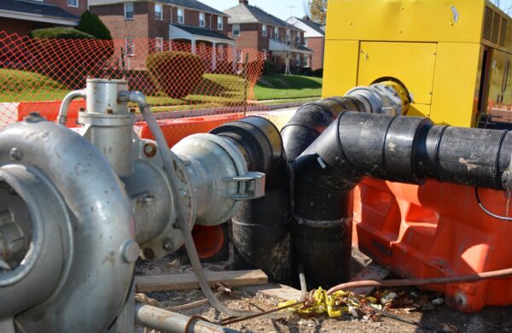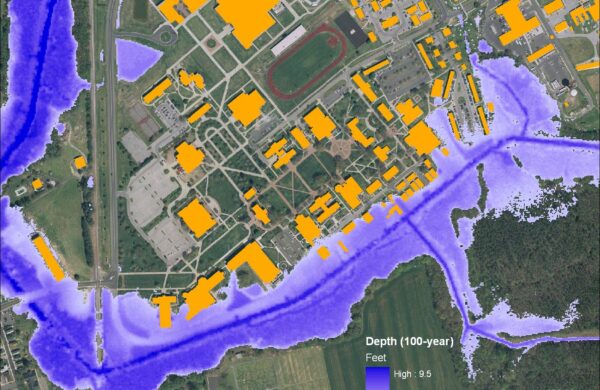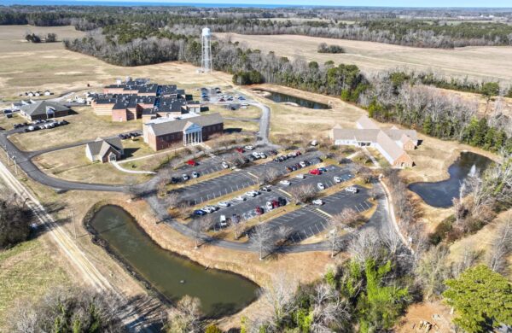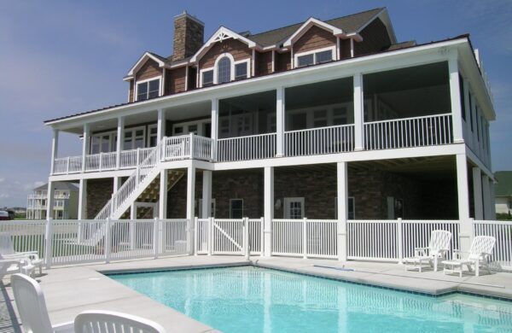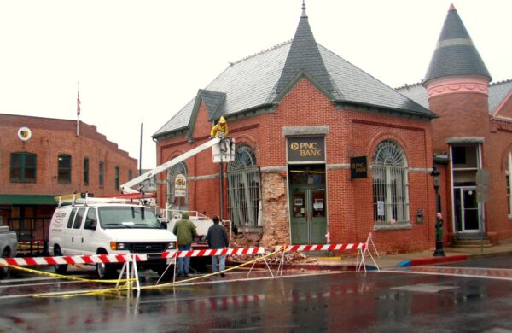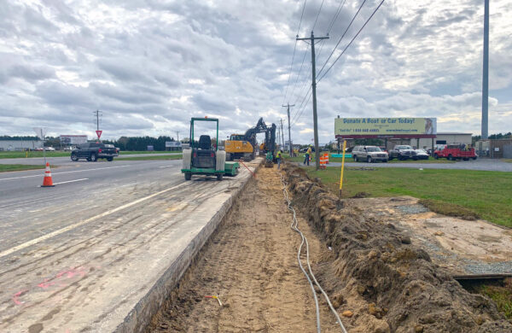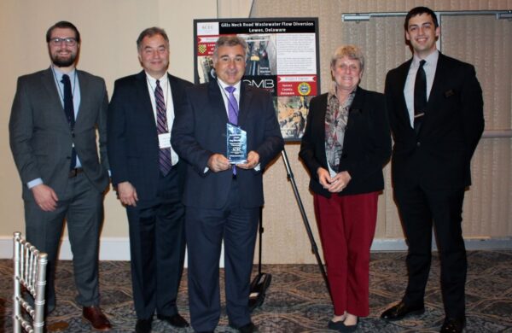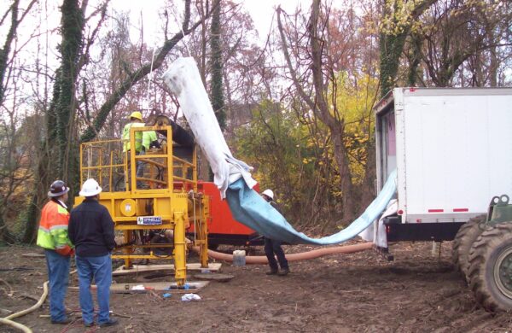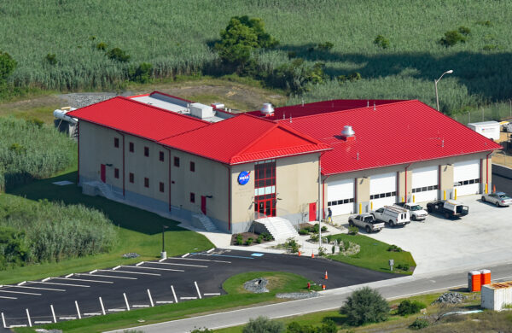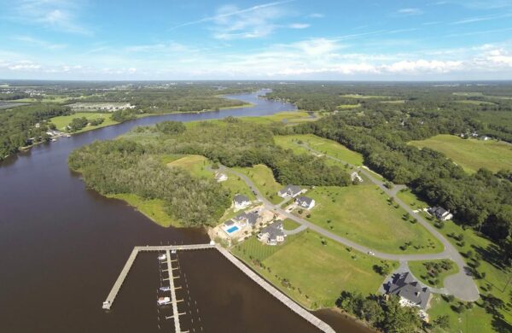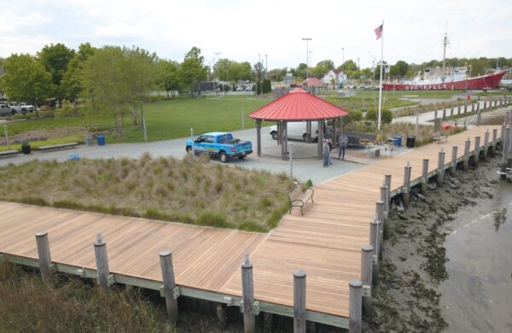City of Seaford Police & 911 Center
Location Seaford, DE
Client City of Seaford
Size 3,875 SF (2021 Project)
Costs $692,888 (2021 project)
Date of Completion 2021
Services #Architecture #Civil / Site Engineering #Construction Services #Structural Engineering
Sectors #Emergency Facilities – Fire, Police, & EMS #Government #Government Buildings
The existing Seaford Police Station, located at 300 Virginia Avenue in Seaford, Delaware, was a 2-story 12,000 square foot brick building that outgrew its ability to serve both a 911 communications center and the expanding police department staff. Therefore, the City of Seaford asked GMB to design a new addition to the existing building as well as the interior renovation and expansion of the existing communications room. GMB provided civil, electrical, and structural engineering as well as architectural services for this project.
The 2,400-square-foot new addition to the Seaford Police Department includes 5 offices, male and female bathrooms, a conference room, and a copy storage room. The new construction also included an overall facelift to the front façade including water managed EIFS parapet, columns, signage, and lighting. The remaining new construction was designed to match the existing and create an overall seamless transition between old and new. The final total square footage for the new City of Seaford Police and 911 center totals approximately 14,500 square feet.
The interior expansion of the existing 911 communications operation required coordination with more than 20 outside vendors to provide new state-of-the-art equipment, furniture, and finishes in a timely fashion to the City of Seaford. The design included 4 new 911 workstations each with 5 computers and 8-10 monitors, a raised floor housing all electrical components, a handicap ramped entrance, break area, and a unisex bathroom. To complete this task additional interior existing space was renovated to house the computer equipment and mechanical/electrical rooms. The overall renovated area totaled approximately 1,390 square feet. The entire facility was renovated during this work to receive both a wet pipe and a pre-action sprinkler zoning system. All construction was performed without interruption to daily police department operations and only minor disruption to the 911 communications operation. This project was completed in 2009.
In 2018, the City of Seaford asked GMB to design additional improvements to this facility, including renovations to the locker rooms to accommodate SWAT team unit requirements, as well as improvements to the lobby and parking lot. We also designed renovations to an outbuilding on the property, to be used as a fitness center and a secure sally-port garage.
The construction work under this contract was broken into two phases which ran sequentially from the first to the second without interruption. Phase one consisted of the renovation work to the existing detached garage building, re-roofing of the main building, and the Lobby renovation to the main building.
The garage work consisted of adding new door and frame openings, the creation of new evidence and gym spaces, new concrete walkway, and the removal of the existing garage roof and replacement with new, along with any trim, flashing, gutters and downspouts as required.
The Lobby renovation consisted of the construction of a new vestibule, renovation of the single occupancy toilets off the Lobby, a new feature wall, and new flooring and ceilings.
Phase two consisted of both the Men’s and Women’s Locker Room renovations as well as the replacement of damaged/discolored ceiling grids and tiles throughout the station.

