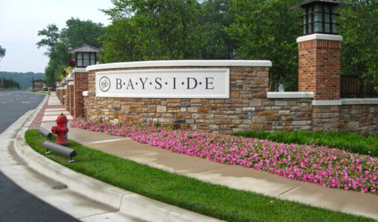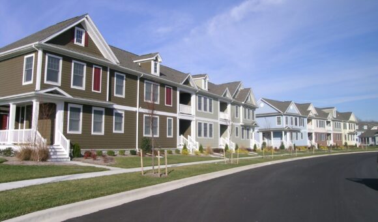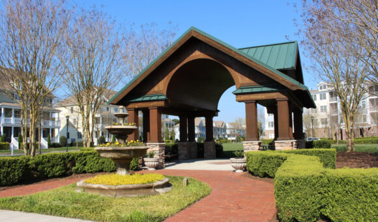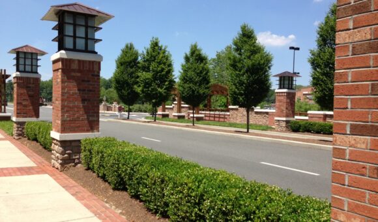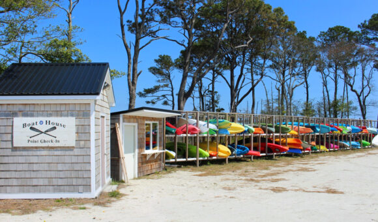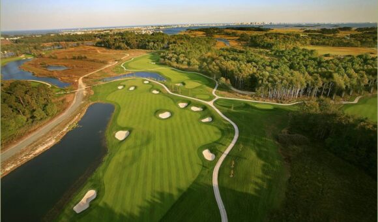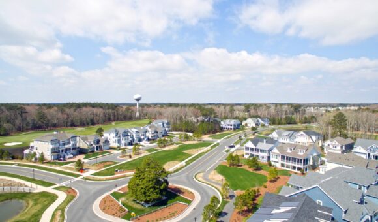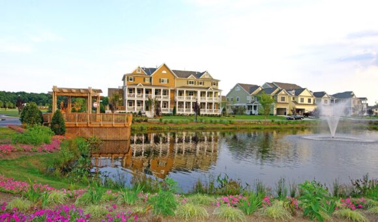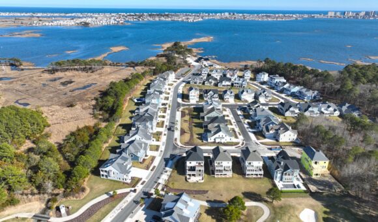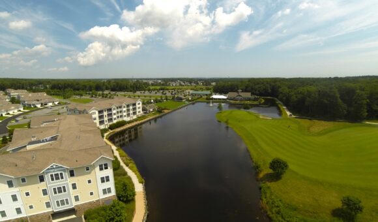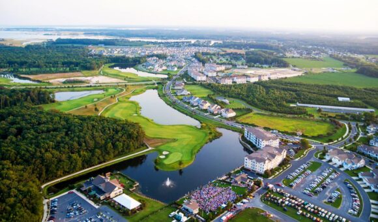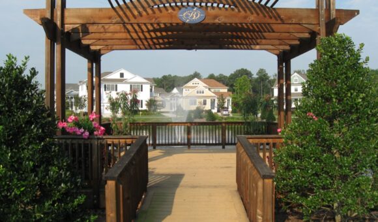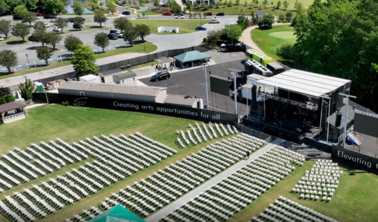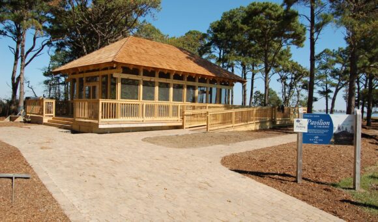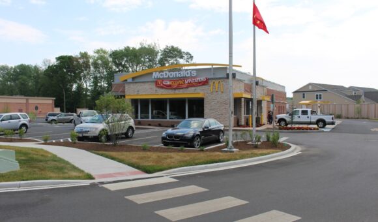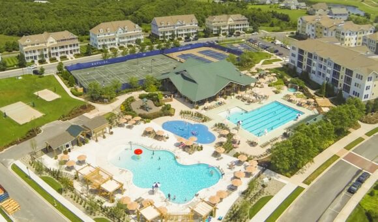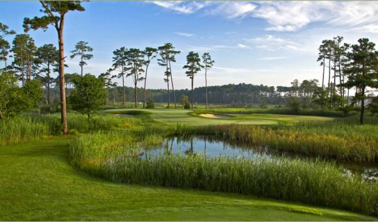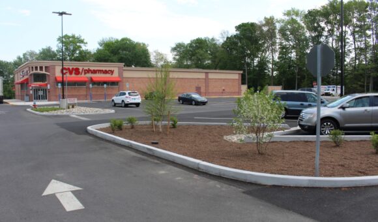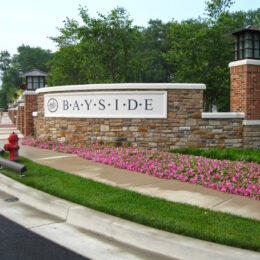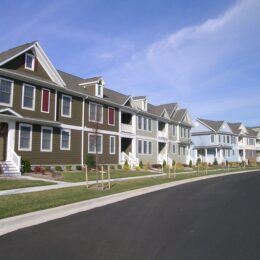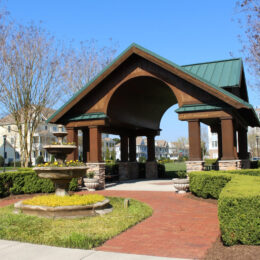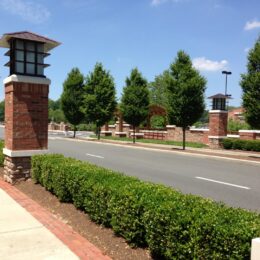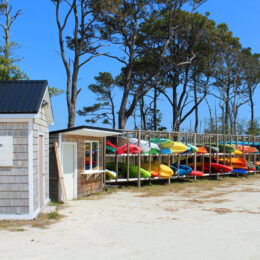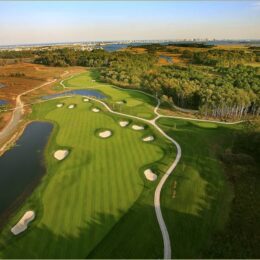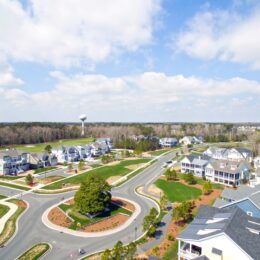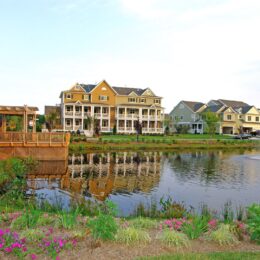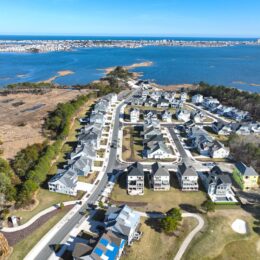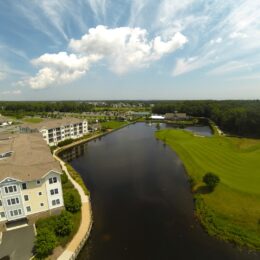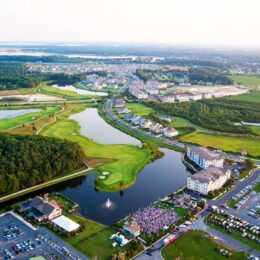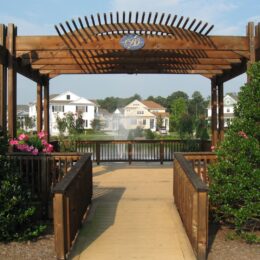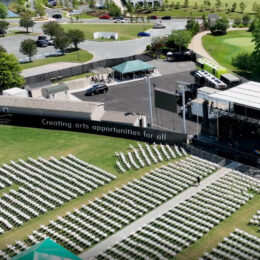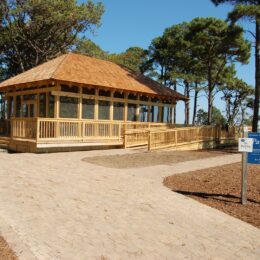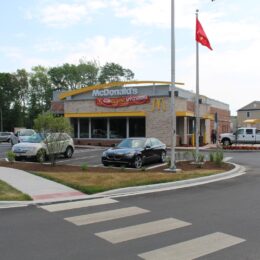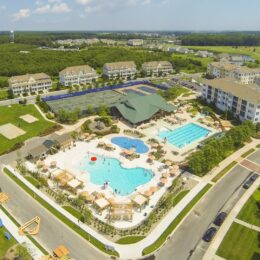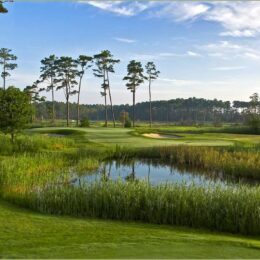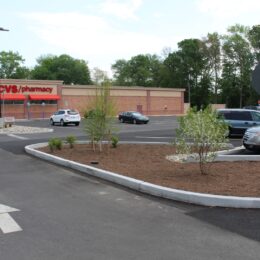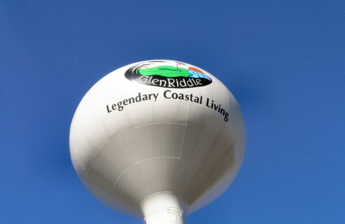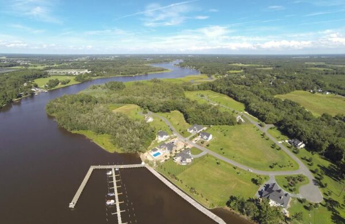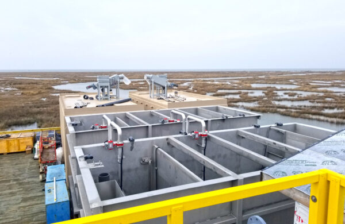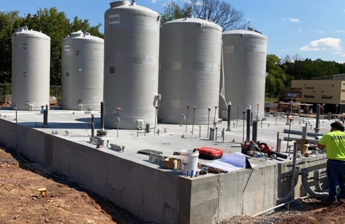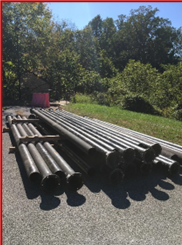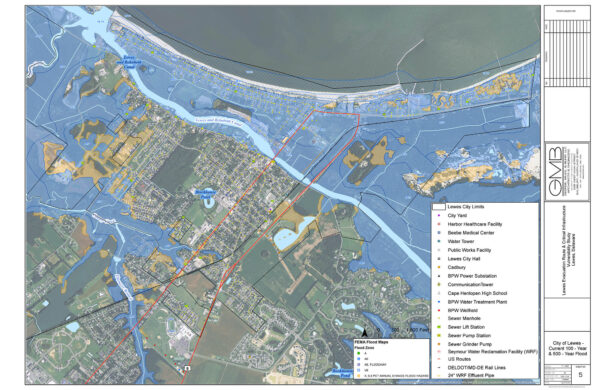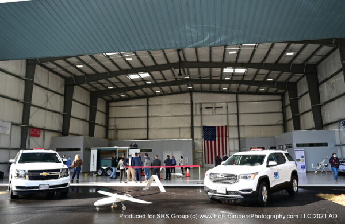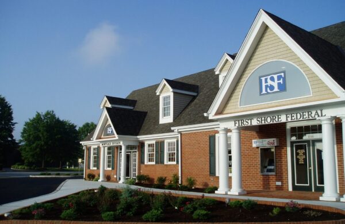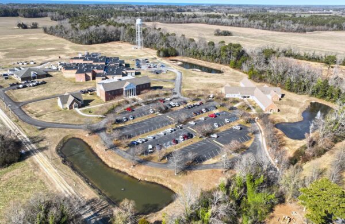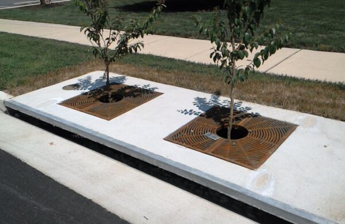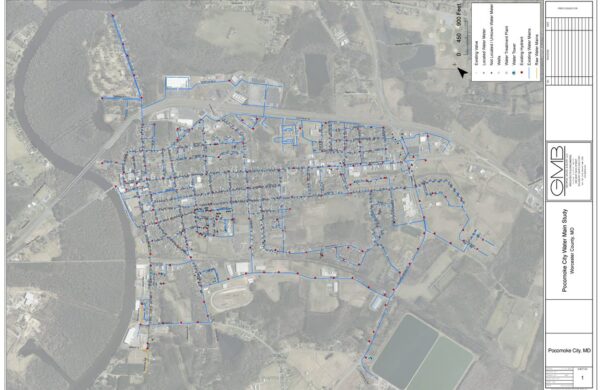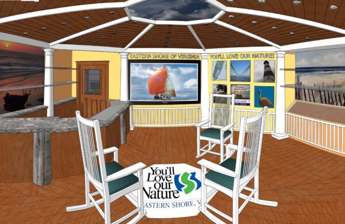Bayside
Location Selbyville, DE
Client Carl M. Freeman Companies
Size 1,700-unit planned residential community
Date of Completion Ongoing multi-phase project
Services #Architecture #Civil / Site Engineering #Construction Services #Consulting #Marine Engineering #Structural Engineering #Water / Wastewater Engineering
Sectors #Commercial #Community #Community Development #Environmental #Recreational #Residential #Retail #Sustainable Site Design
Bayside Community Overview
GMB provided site engineering and prime consultant services for the 1,700-unit planned residential community including an eighteen-hole Jack Nicklaus Signature golf course. The project team included legal, golf course architect, wetlands-environmental, archeological / historical, surveying, traffic, environmental assessment, and water supply consultants. Duties included overall project coordination, dissemination of project information, re-zoning plans and presentations, and design of wastewater collection and transmission system including renovating a regional pumping station, site layout and grading, erosion & sediment control plans, stormwater management, storm drainage, and the design of streets, sidewalks, curbs, and gutters.
GMB has produced preliminary and final site plans for the project, all approved by the Sussex County Planning and Zoning Commission as part of the Residential Planned Community (RPC). GMB has also produced record plats and condominium plats for the project. FEMA flood map amendments have been acquired post-construction. GMB worked in conjunction with the golf course design provided by Jacobson Golf Course Design and Nicklaus Design.
Stormwater Management & Wetlands Restoration
A critical component of the design effort was the regional stormwater management design. The stormwater management facilities were incorporated into the golf course design and were designed and constructed to serve all future phases of the development. Hydrologic routing and hydraulic computations were performed considering a range of tidal conditions to ensure the system performed appropriately during heavy rainfall and high tide events. The stormwater management facilities were integrated into the community and golf course as amenity areas.
The global stormwater management plan included channel and wetland restoration of an existing tidal channel. A tidal analysis was developed in conjunction with a HEC-RAS analysis to determine the projected water surface elevations (WSE) for various rainfall and high tide events. The WSE was then used to set elevations for proposed wetland shelves in the existing channel, and to determine appropriate species for the wetland areas and the channel banks. Wetland mitigation sites were incorporated into the project at several stormwater management outfalls to integrate and transition the stormwater facility into the existing landscape, and to provide stormwater polishing prior to discharge to the receiving waters. In addition, a site that was mined for fill was converted to an amenity pond and integrated into a previously installed constructed wetland site. A walking trail was used to integrate the pond site into the development.
Freeman Arts Pavilion
The Freeman Arts Pavilion at Bayside is an open-air performing arts venue that hosts a wide range of national recording artists, regional artists, and local artists. GMB provided services to the Joshua M. Freeman Foundation including architectural code review for life safety and permitting process, land planning, civil engineering, and structural assistance.
Pavilion at The Point
GMB designed a screened gathering pavilion, restrooms, and a kayak storage area at “The Point” along the Assawoman Bay coastline, with views of the Ocean City skyline. There are also nature trails winding through the wooded shoreline.
Playground & Sports Court
GMB provided engineering services to Carl M. Freeman Companies for a sports court and playground facility. The sports court included a basketball court, tennis court, and soccer fields. The playground was incorporated into the open space of the future Town Center. GMB’s site design services for this project included permitting, site grading, stormwater management and erosion and sediment control, integration with existing site, parking facilities, coordination with equipment manufacturers, stake-out, and construction administration.

